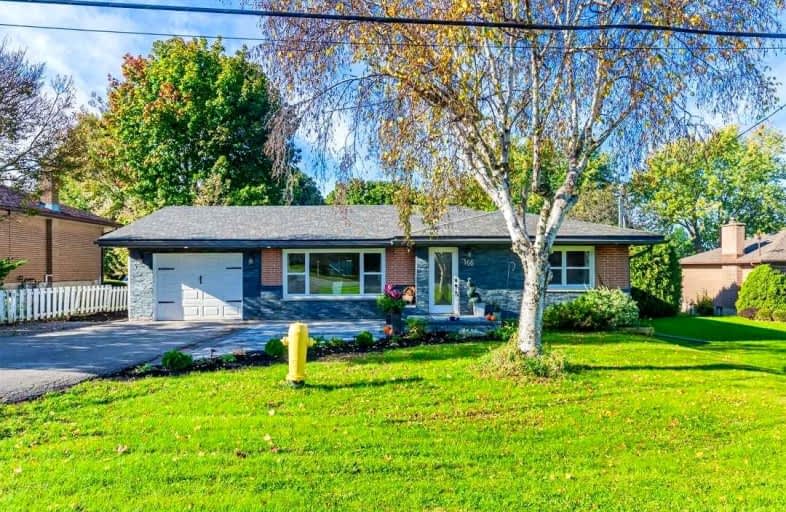
St Theresa Catholic School
Elementary: Catholic
1.24 km
St Paul Catholic School
Elementary: Catholic
0.85 km
Dr Robert Thornton Public School
Elementary: Public
0.70 km
C E Broughton Public School
Elementary: Public
1.45 km
John Dryden Public School
Elementary: Public
1.82 km
Pringle Creek Public School
Elementary: Public
1.14 km
Father Donald MacLellan Catholic Sec Sch Catholic School
Secondary: Catholic
2.27 km
Monsignor Paul Dwyer Catholic High School
Secondary: Catholic
2.50 km
R S Mclaughlin Collegiate and Vocational Institute
Secondary: Public
2.42 km
Anderson Collegiate and Vocational Institute
Secondary: Public
1.24 km
Father Leo J Austin Catholic Secondary School
Secondary: Catholic
2.29 km
Sinclair Secondary School
Secondary: Public
3.05 km














