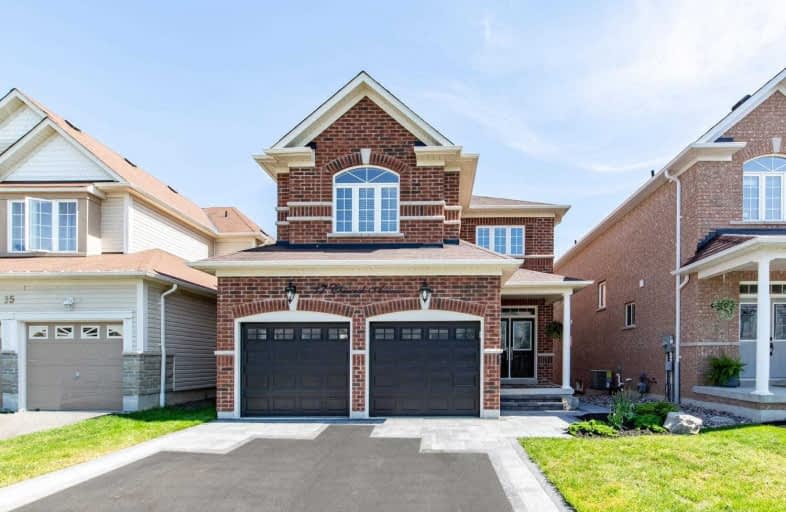
St Leo Catholic School
Elementary: Catholic
1.01 km
Meadowcrest Public School
Elementary: Public
2.18 km
St John Paull II Catholic Elementary School
Elementary: Catholic
1.61 km
Winchester Public School
Elementary: Public
1.35 km
Blair Ridge Public School
Elementary: Public
1.19 km
Brooklin Village Public School
Elementary: Public
0.50 km
Father Donald MacLellan Catholic Sec Sch Catholic School
Secondary: Catholic
8.14 km
ÉSC Saint-Charles-Garnier
Secondary: Catholic
6.18 km
Brooklin High School
Secondary: Public
1.47 km
All Saints Catholic Secondary School
Secondary: Catholic
8.78 km
Father Leo J Austin Catholic Secondary School
Secondary: Catholic
6.83 km
Sinclair Secondary School
Secondary: Public
5.94 km







