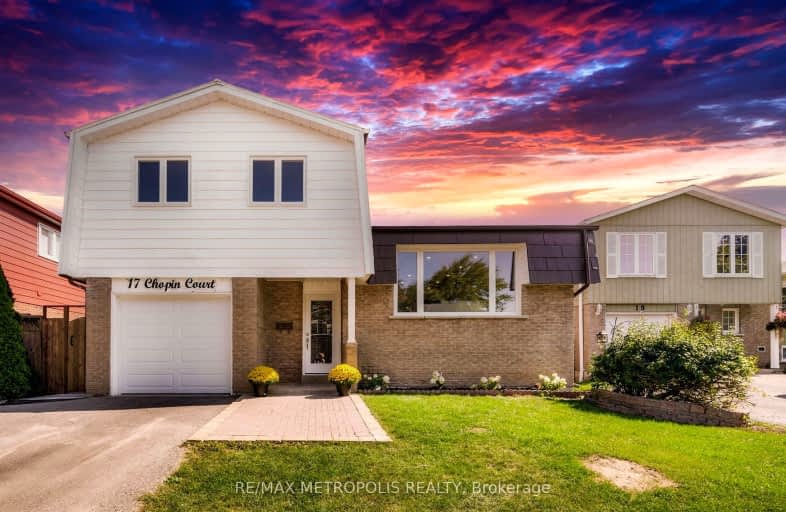Car-Dependent
- Almost all errands require a car.
22
/100
Some Transit
- Most errands require a car.
45
/100
Somewhat Bikeable
- Most errands require a car.
39
/100

Earl A Fairman Public School
Elementary: Public
1.57 km
St John the Evangelist Catholic School
Elementary: Catholic
1.05 km
St Marguerite d'Youville Catholic School
Elementary: Catholic
0.24 km
West Lynde Public School
Elementary: Public
0.36 km
Sir William Stephenson Public School
Elementary: Public
1.43 km
Whitby Shores P.S. Public School
Elementary: Public
1.58 km
ÉSC Saint-Charles-Garnier
Secondary: Catholic
5.38 km
Henry Street High School
Secondary: Public
0.61 km
All Saints Catholic Secondary School
Secondary: Catholic
3.06 km
Anderson Collegiate and Vocational Institute
Secondary: Public
2.92 km
Father Leo J Austin Catholic Secondary School
Secondary: Catholic
4.83 km
Donald A Wilson Secondary School
Secondary: Public
2.86 km
-
Rotary Centennial Park
Whitby ON 1.07km -
Peel Park
Burns St (Athol St), Whitby ON 1.22km -
Rotary Sunrise Lake Park
269 Water St, Whitby ON 2.64km
-
BMO Bank of Montreal
403 Brock St S, Whitby ON L1N 4K5 1.16km -
Scotiabank
601 Victoria St W (Whitby Shores Shoppjng Centre), Whitby ON L1N 0E4 1.22km -
CIBC
101 Brock St N, Whitby ON L1N 4H3 1.39km














