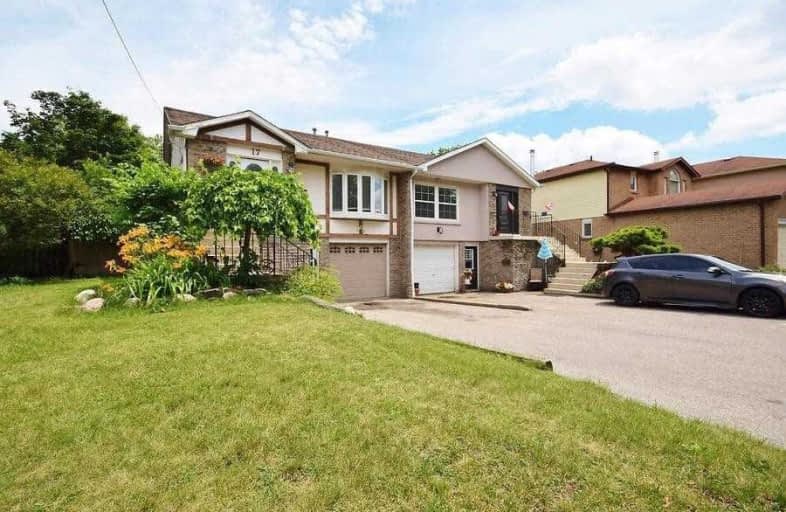
All Saints Elementary Catholic School
Elementary: Catholic
0.84 km
Colonel J E Farewell Public School
Elementary: Public
0.52 km
St Luke the Evangelist Catholic School
Elementary: Catholic
1.47 km
Jack Miner Public School
Elementary: Public
2.12 km
Captain Michael VandenBos Public School
Elementary: Public
1.05 km
Williamsburg Public School
Elementary: Public
1.43 km
ÉSC Saint-Charles-Garnier
Secondary: Catholic
3.24 km
Henry Street High School
Secondary: Public
3.00 km
All Saints Catholic Secondary School
Secondary: Catholic
0.74 km
Father Leo J Austin Catholic Secondary School
Secondary: Catholic
3.65 km
Donald A Wilson Secondary School
Secondary: Public
0.67 km
Sinclair Secondary School
Secondary: Public
4.18 km





