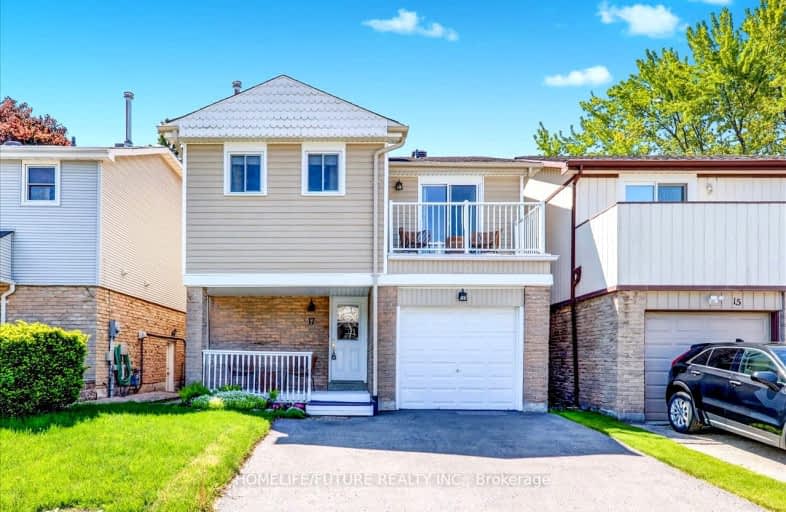Car-Dependent
- Most errands require a car.
25
/100
Some Transit
- Most errands require a car.
44
/100
Bikeable
- Some errands can be accomplished on bike.
60
/100

Earl A Fairman Public School
Elementary: Public
1.29 km
C E Broughton Public School
Elementary: Public
1.41 km
St Matthew the Evangelist Catholic School
Elementary: Catholic
1.61 km
Glen Dhu Public School
Elementary: Public
1.46 km
Pringle Creek Public School
Elementary: Public
0.94 km
Julie Payette
Elementary: Public
0.94 km
Henry Street High School
Secondary: Public
2.25 km
All Saints Catholic Secondary School
Secondary: Catholic
1.92 km
Anderson Collegiate and Vocational Institute
Secondary: Public
1.48 km
Father Leo J Austin Catholic Secondary School
Secondary: Catholic
2.15 km
Donald A Wilson Secondary School
Secondary: Public
1.86 km
Sinclair Secondary School
Secondary: Public
3.01 km
-
Vanier Park
Vanier St, Whitby ON 1km -
Fallingbrook Park
1.44km -
Whitby Soccer Dome
Whitby ON 1.88km
-
RBC Royal Bank
714 Rossland Rd E (Garden), Whitby ON L1N 9L3 0.9km -
Localcoin Bitcoin ATM - Dryden Variety
3555 Thickson Rd N, Whitby ON L1R 2H1 2.74km -
RBC Royal Bank
480 Taunton Rd E (Baldwin), Whitby ON L1N 5R5 2.82km














