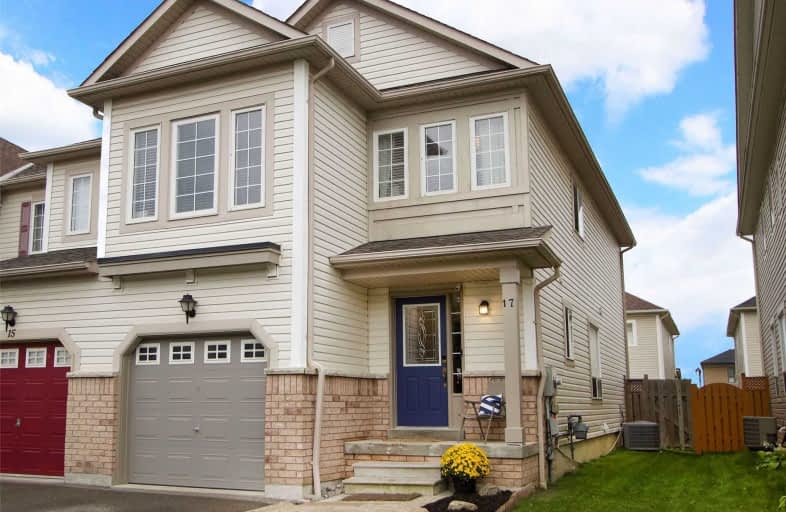Sold on Sep 14, 2019
Note: Property is not currently for sale or for rent.

-
Type: Att/Row/Twnhouse
-
Style: 2-Storey
-
Size: 1500 sqft
-
Lot Size: 25.36 x 99.48 Feet
-
Age: 16-30 years
-
Taxes: $4,094 per year
-
Days on Site: 5 Days
-
Added: Sep 17, 2019 (5 days on market)
-
Updated:
-
Last Checked: 2 months ago
-
MLS®#: E4569853
-
Listed By: Right at home realty inc., brokerage
Rare! 4 Bedroom End Unit Freehold Townhome! Feels Like A Semi! Open Concept With Walk-Out To Large Deck & Fenced Yard From Breakfast Area. Updated Kitchen And Baths +3Pce Rough-In Bath In Finished Basement Featuring Kitchenette/Wet Bar, Laminate Flooring & Laundry Room. Newer Hardwood Floors, Shingles (2019), Gas Furnace & A/C (2011/2012). Master Has His/Hers Closets & 4-Piece Ensuite (Jet Tub & Separate Shower). Close To All Amenities; Including Popular
Extras
Neighbourhood Park/Splash Pad. Include: S/S Fridge, Stove, B/In Dishwshr & Microwave, Front-Load Washer &Dryer With Pedestals, Elec Garage Door Opnr & Remote. Exclude:Nest Hello Doorbell (To Be Replaced) & Wifi Access Point In Family Room.
Property Details
Facts for 17 Macmillan Avenue, Whitby
Status
Days on Market: 5
Last Status: Sold
Sold Date: Sep 14, 2019
Closed Date: Oct 16, 2019
Expiry Date: Feb 27, 2020
Sold Price: $576,000
Unavailable Date: Sep 14, 2019
Input Date: Sep 09, 2019
Prior LSC: Sold
Property
Status: Sale
Property Type: Att/Row/Twnhouse
Style: 2-Storey
Size (sq ft): 1500
Age: 16-30
Area: Whitby
Community: Pringle Creek
Availability Date: 30 Days Or Tba
Inside
Bedrooms: 4
Bathrooms: 3
Kitchens: 1
Kitchens Plus: 1
Rooms: 8
Den/Family Room: Yes
Air Conditioning: Central Air
Fireplace: Yes
Laundry Level: Lower
Washrooms: 3
Building
Basement: Finished
Heat Type: Forced Air
Heat Source: Gas
Exterior: Brick Front
Exterior: Vinyl Siding
Water Supply: Municipal
Special Designation: Unknown
Parking
Driveway: Private
Garage Spaces: 1
Garage Type: Built-In
Covered Parking Spaces: 1
Total Parking Spaces: 2
Fees
Tax Year: 2019
Tax Legal Description: Pt Blk 89, Pl 40M212, Pt 44Pl40R22216, Whitby
Taxes: $4,094
Highlights
Feature: Fenced Yard
Feature: Park
Feature: Place Of Worship
Feature: Public Transit
Feature: Rec Centre
Feature: School
Land
Cross Street: Brock/Rossland
Municipality District: Whitby
Fronting On: South
Parcel Number: 265520689
Pool: None
Sewer: Sewers
Lot Depth: 99.48 Feet
Lot Frontage: 25.36 Feet
Additional Media
- Virtual Tour: https://video214.com/play/r1NA7ujY03duz8LzqwZtsQ/s/dark
Rooms
Room details for 17 Macmillan Avenue, Whitby
| Type | Dimensions | Description |
|---|---|---|
| Kitchen Main | 2.45 x 3.52 | Eat-In Kitchen, Open Concept, Ceramic Back Splash |
| Breakfast Main | 2.45 x 3.10 | W/O To Deck, Open Concept, Ceramic Floor |
| Family Main | 3.07 x 4.39 | Gas Fireplace, Open Concept, Hardwood Floor |
| Dining Main | 3.07 x 4.29 | Large Window, Open Concept, Hardwood Floor |
| Master 2nd | 2.98 x 6.36 | His/Hers Closets, 4 Pc Ensuite, Separate Shower |
| 2nd Br 2nd | 2.62 x 3.32 | Closet, O/Looks Backyard |
| 3rd Br 2nd | 2.56 x 3.74 | Closet |
| 4th Br 2nd | 3.04 x 3.94 | Closet, O/Looks Frontyard, Large Window |
| Rec Bsmt | 3.39 x 3.81 | Pot Lights, Wet Bar, Laminate |
| Laundry Bsmt | 1.98 x 2.44 |
| XXXXXXXX | XXX XX, XXXX |
XXXX XXX XXXX |
$XXX,XXX |
| XXX XX, XXXX |
XXXXXX XXX XXXX |
$XXX,XXX |
| XXXXXXXX XXXX | XXX XX, XXXX | $576,000 XXX XXXX |
| XXXXXXXX XXXXXX | XXX XX, XXXX | $549,000 XXX XXXX |

St Bernard Catholic School
Elementary: CatholicOrmiston Public School
Elementary: PublicFallingbrook Public School
Elementary: PublicSt Matthew the Evangelist Catholic School
Elementary: CatholicGlen Dhu Public School
Elementary: PublicJack Miner Public School
Elementary: PublicÉSC Saint-Charles-Garnier
Secondary: CatholicAll Saints Catholic Secondary School
Secondary: CatholicAnderson Collegiate and Vocational Institute
Secondary: PublicFather Leo J Austin Catholic Secondary School
Secondary: CatholicDonald A Wilson Secondary School
Secondary: PublicSinclair Secondary School
Secondary: Public

