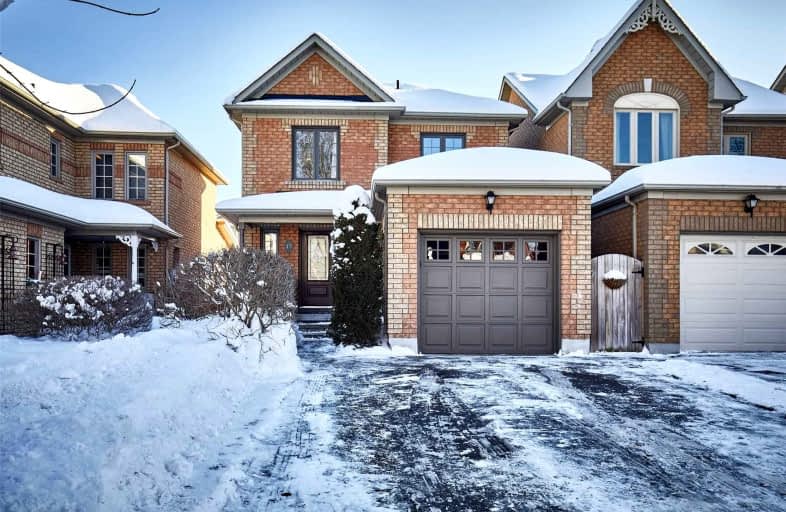Sold on Jan 31, 2022
Note: Property is not currently for sale or for rent.

-
Type: Detached
-
Style: 2-Storey
-
Lot Size: 29.55 x 112.8 Feet
-
Age: No Data
-
Taxes: $4,514 per year
-
Days on Site: 5 Days
-
Added: Jan 26, 2022 (5 days on market)
-
Updated:
-
Last Checked: 3 months ago
-
MLS®#: E5481658
-
Listed By: Royal lepage frank real estate, brokerage
Have You Been Patiently Waiting For The Cutest Home In Brooklin To Hit The Market? Good News...The Wait Is Over! No Detail Has Been Overlooked In This Beautifully Updated & Meticulously Maintained Property! Functional Main Floor Layout W/Modern Wide Plank Flooring, Updated Kitchen W/Ample Storage, Counterspace, Breakfast Bar & W/O To Back Deck & Private, Fully Fenced Yard! Upstairs Boasts Massive Primary W/Two Double Closets & Gorgeously Renovated Bathroom!
Extras
Fabulous Neighbourhood W/Fantastic Neighbours Close To Parks, Schools & Shopping! Unspoiled Bsmnt W/Bathroom R/I! Nothing To Do But Move In! All Windows/Doors, Roof & Kitchen ('15) Furnace/Ac ('13) Upstairs Bath ('19) Main Flooring ('21)
Property Details
Facts for 17 Northland Avenue, Whitby
Status
Days on Market: 5
Last Status: Sold
Sold Date: Jan 31, 2022
Closed Date: Apr 12, 2022
Expiry Date: Apr 26, 2022
Sold Price: $1,060,000
Unavailable Date: Jan 31, 2022
Input Date: Jan 26, 2022
Prior LSC: Listing with no contract changes
Property
Status: Sale
Property Type: Detached
Style: 2-Storey
Area: Whitby
Community: Brooklin
Availability Date: 60-90
Inside
Bedrooms: 2
Bathrooms: 2
Kitchens: 1
Rooms: 6
Den/Family Room: No
Air Conditioning: Central Air
Fireplace: No
Washrooms: 2
Building
Basement: Full
Basement 2: Unfinished
Heat Type: Forced Air
Heat Source: Gas
Exterior: Brick
Water Supply: Municipal
Special Designation: Unknown
Parking
Driveway: Private
Garage Spaces: 1
Garage Type: Attached
Covered Parking Spaces: 4
Total Parking Spaces: 5
Fees
Tax Year: 2021
Tax Legal Description: Plan 40M1855 Ptlot31 Nowrp40R17317 Pt 5
Taxes: $4,514
Highlights
Feature: Park
Land
Cross Street: Winchester/St Thomas
Municipality District: Whitby
Fronting On: North
Pool: None
Sewer: Sewers
Lot Depth: 112.8 Feet
Lot Frontage: 29.55 Feet
Additional Media
- Virtual Tour: https://unbranded.youriguide.com/17_northland_ave_whitby_on/
Rooms
Room details for 17 Northland Avenue, Whitby
| Type | Dimensions | Description |
|---|---|---|
| Kitchen Main | 2.44 x 3.14 | Laminate, Backsplash |
| Breakfast Main | 1.86 x 3.14 | Laminate, W/O To Deck, Breakfast Bar |
| Living Main | 3.20 x 5.79 | Laminate, Open Concept, Combined W/Dining |
| Dining Main | 3.20 x 5.79 | Laminate, Open Concept, Large Window |
| Prim Bdrm 2nd | 3.65 x 5.79 | Hardwood Floor, His/Hers Closets, O/Looks Backyard |
| Br 2nd | 2.90 x 3.57 | Hardwood Floor, Large Closet, Large Window |
| XXXXXXXX | XXX XX, XXXX |
XXXXXXX XXX XXXX |
|
| XXX XX, XXXX |
XXXXXX XXX XXXX |
$XXX,XXX | |
| XXXXXXXX | XXX XX, XXXX |
XXXX XXX XXXX |
$X,XXX,XXX |
| XXX XX, XXXX |
XXXXXX XXX XXXX |
$XXX,XXX |
| XXXXXXXX XXXXXXX | XXX XX, XXXX | XXX XXXX |
| XXXXXXXX XXXXXX | XXX XX, XXXX | $749,900 XXX XXXX |
| XXXXXXXX XXXX | XXX XX, XXXX | $1,060,000 XXX XXXX |
| XXXXXXXX XXXXXX | XXX XX, XXXX | $749,900 XXX XXXX |

St Leo Catholic School
Elementary: CatholicMeadowcrest Public School
Elementary: PublicSt John Paull II Catholic Elementary School
Elementary: CatholicWinchester Public School
Elementary: PublicBlair Ridge Public School
Elementary: PublicBrooklin Village Public School
Elementary: PublicÉSC Saint-Charles-Garnier
Secondary: CatholicBrooklin High School
Secondary: PublicAll Saints Catholic Secondary School
Secondary: CatholicFather Leo J Austin Catholic Secondary School
Secondary: CatholicDonald A Wilson Secondary School
Secondary: PublicSinclair Secondary School
Secondary: Public


