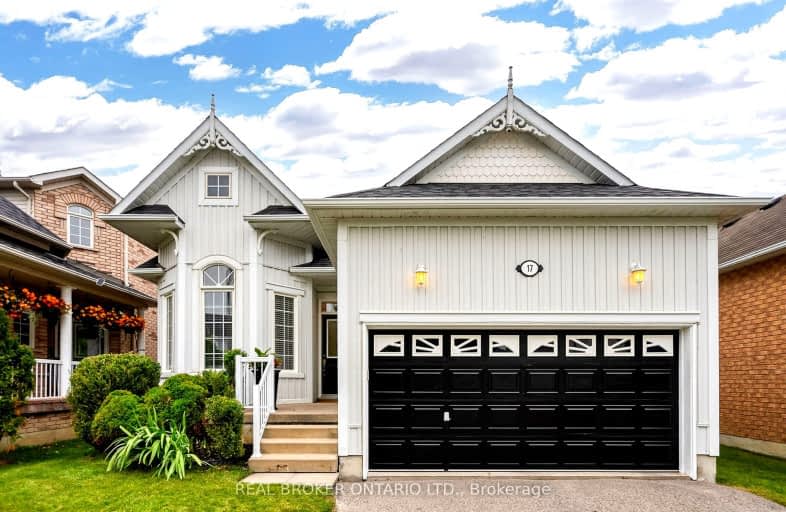Car-Dependent
- Most errands require a car.
35
/100
Some Transit
- Most errands require a car.
28
/100
Somewhat Bikeable
- Most errands require a car.
33
/100

St Leo Catholic School
Elementary: Catholic
0.95 km
Meadowcrest Public School
Elementary: Public
2.10 km
St John Paull II Catholic Elementary School
Elementary: Catholic
0.24 km
Winchester Public School
Elementary: Public
0.95 km
Blair Ridge Public School
Elementary: Public
0.19 km
Brooklin Village Public School
Elementary: Public
1.38 km
Father Donald MacLellan Catholic Sec Sch Catholic School
Secondary: Catholic
6.77 km
ÉSC Saint-Charles-Garnier
Secondary: Catholic
5.12 km
Brooklin High School
Secondary: Public
1.93 km
Monsignor Paul Dwyer Catholic High School
Secondary: Catholic
6.73 km
Father Leo J Austin Catholic Secondary School
Secondary: Catholic
5.57 km
Sinclair Secondary School
Secondary: Public
4.69 km
-
Vipond Park
100 Vipond Rd, Whitby ON L1M 1K8 2.6km -
Country Lane Park
Whitby ON 6.84km -
Baycliffe Park
67 Baycliffe Dr, Whitby ON L1P 1W7 7.23km
-
RBC Royal Bank ATM
5899 Baldwin St S, Whitby ON L1M 0M1 2.07km -
TD Canada Trust ATM
2061 Simcoe St N, Oshawa ON L1G 0C8 3.92km -
Meridian Credit Union ATM
4061 Thickson Rd N, Whitby ON L1R 2X3 4.4km











