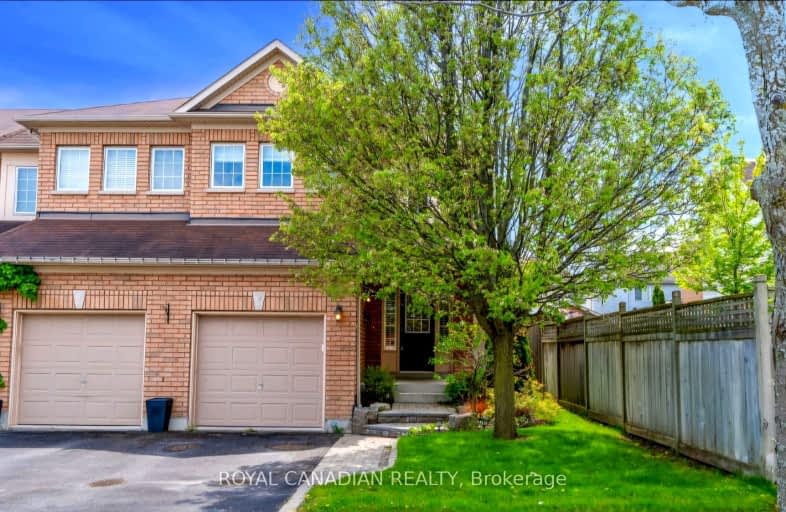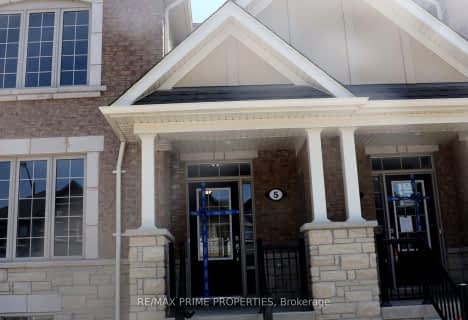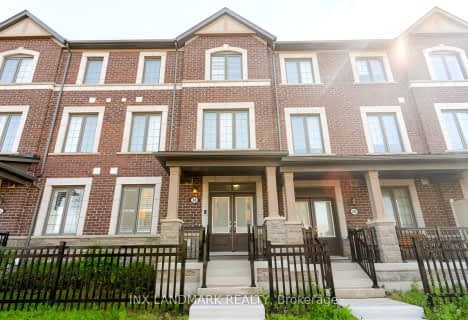Car-Dependent
- Almost all errands require a car.
19
/100
Some Transit
- Most errands require a car.
34
/100
Somewhat Bikeable
- Most errands require a car.
31
/100

All Saints Elementary Catholic School
Elementary: Catholic
1.19 km
Colonel J E Farewell Public School
Elementary: Public
2.01 km
St Luke the Evangelist Catholic School
Elementary: Catholic
0.34 km
Jack Miner Public School
Elementary: Public
1.09 km
Captain Michael VandenBos Public School
Elementary: Public
0.59 km
Williamsburg Public School
Elementary: Public
0.22 km
ÉSC Saint-Charles-Garnier
Secondary: Catholic
1.95 km
Henry Street High School
Secondary: Public
4.19 km
All Saints Catholic Secondary School
Secondary: Catholic
1.21 km
Father Leo J Austin Catholic Secondary School
Secondary: Catholic
2.96 km
Donald A Wilson Secondary School
Secondary: Public
1.40 km
Sinclair Secondary School
Secondary: Public
3.20 km
-
Country Lane Park
Whitby ON 0.32km -
Whitby Soccer Dome
695 ROSSLAND Rd W, Whitby ON 1.51km -
Central Park
Michael Blvd, Whitby ON 3.98km
-
Scotiabank
160 Taunton Rd W (at Brock St), Whitby ON L1R 3H8 1.58km -
TD Bank Financial Group
404 Dundas St W, Whitby ON L1N 2M7 3.54km -
Scotiabank
309 Dundas St W, Whitby ON L1N 2M6 3.61km














