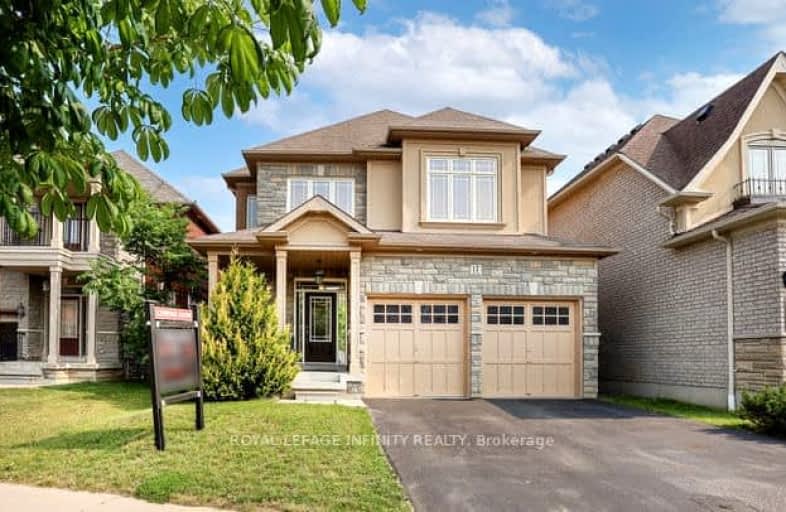Car-Dependent
- Most errands require a car.
42
/100
Some Transit
- Most errands require a car.
36
/100
Bikeable
- Some errands can be accomplished on bike.
60
/100

ÉIC Saint-Charles-Garnier
Elementary: Catholic
1.47 km
St Bernard Catholic School
Elementary: Catholic
1.38 km
Ormiston Public School
Elementary: Public
1.74 km
Fallingbrook Public School
Elementary: Public
1.10 km
St Matthew the Evangelist Catholic School
Elementary: Catholic
2.01 km
Glen Dhu Public School
Elementary: Public
2.14 km
ÉSC Saint-Charles-Garnier
Secondary: Catholic
1.48 km
All Saints Catholic Secondary School
Secondary: Catholic
3.74 km
Anderson Collegiate and Vocational Institute
Secondary: Public
4.19 km
Father Leo J Austin Catholic Secondary School
Secondary: Catholic
1.32 km
Donald A Wilson Secondary School
Secondary: Public
3.89 km
Sinclair Secondary School
Secondary: Public
0.43 km
-
Fallingbrook Park
2.27km -
Country Lane Park
Whitby ON 3.12km -
Whitby Optimist Park
3.26km
-
CIBC Cash Dispenser
480 Taunton Rd E, Whitby ON L1N 5R5 0.46km -
BMO Bank of Montreal
3960 Brock St N (Taunton), Whitby ON L1R 3E1 1.85km -
RBC Royal Bank
714 Rossland Rd E (Garden), Whitby ON L1N 9L3 2.56km














