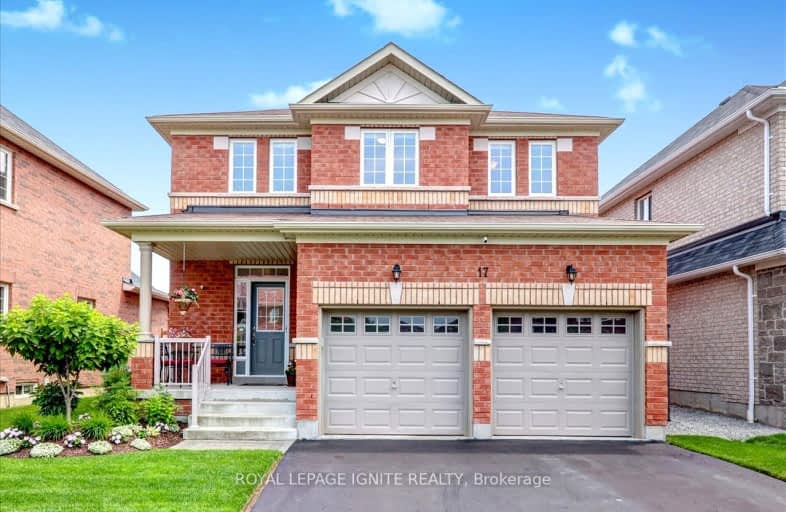
Video Tour
Car-Dependent
- Almost all errands require a car.
0
/100
Some Transit
- Most errands require a car.
34
/100
Somewhat Bikeable
- Almost all errands require a car.
24
/100

All Saints Elementary Catholic School
Elementary: Catholic
1.07 km
Colonel J E Farewell Public School
Elementary: Public
1.66 km
St Luke the Evangelist Catholic School
Elementary: Catholic
0.64 km
Jack Miner Public School
Elementary: Public
1.46 km
Captain Michael VandenBos Public School
Elementary: Public
0.54 km
Williamsburg Public School
Elementary: Public
0.30 km
ÉSC Saint-Charles-Garnier
Secondary: Catholic
2.39 km
Henry Street High School
Secondary: Public
4.00 km
All Saints Catholic Secondary School
Secondary: Catholic
1.05 km
Father Leo J Austin Catholic Secondary School
Secondary: Catholic
3.29 km
Donald A Wilson Secondary School
Secondary: Public
1.21 km
Sinclair Secondary School
Secondary: Public
3.60 km
-
Whitby Soccer Dome
Whitby ON 1.29km -
Fallingbrook Park
3.46km -
Cochrane Street Off Leash Dog Park
4.35km
-
BMO Bank of Montreal
3960 Brock St N (Taunton), Whitby ON L1R 3E1 1.97km -
TD Canada Trust ATM
3050 Garden St, Whitby ON L1R 2G7 2.66km -
RBC Royal Bank
714 Rossland Rd E (Garden), Whitby ON L1N 9L3 2.99km













