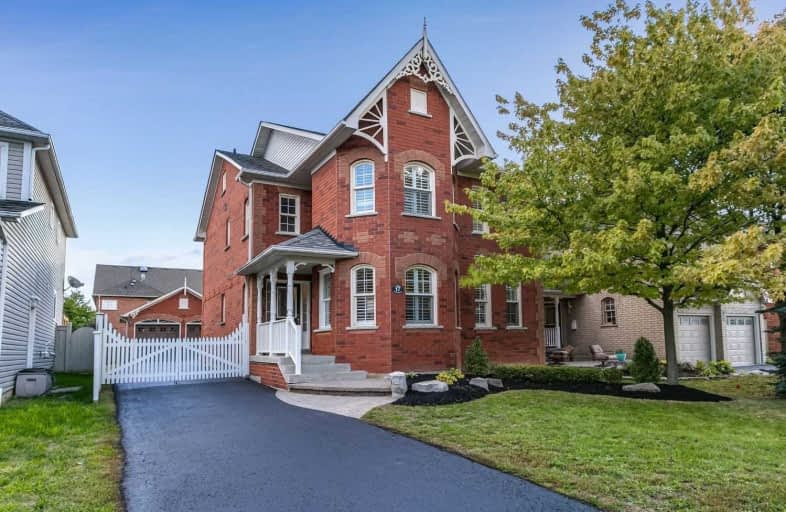Sold on Oct 02, 2020
Note: Property is not currently for sale or for rent.

-
Type: Detached
-
Style: 2-Storey
-
Size: 2000 sqft
-
Lot Size: 44.29 x 114.83 Feet
-
Age: No Data
-
Taxes: $6,300 per year
-
Days on Site: 11 Days
-
Added: Sep 21, 2020 (1 week on market)
-
Updated:
-
Last Checked: 3 months ago
-
MLS®#: E4921408
-
Listed By: Tanya tierney team realty inc., brokerage
Stunning 4+1 Bdrm Family Home Nestled In The Heart Of Brooklin! No Detail Has Been Overlooked In This Beautifully Upgraded Open Concept Tribute Home Featuring Gleaming Hrdwd Flrs, Cali Shutters Thru, Pot Lighting, Crown Moulding & More! Designed For Entertaining In The Formal Liv & Dining Rms, Plus Add'l Main Flr Family Rm W/Cozy Gas F/P & Bkyrd Views! Gorgeous Gourmet Kit Boasting Crisp White Cabinetry, Farmers Sink, Awesome Butlers Pantry & Spacious Brkfst
Extras
Area W/Garden Dr W/O To The Deck, Fully Fenced Bkyrd & Det Dble Garage. Room To Grow In The Fin Bsmt Complete W/Lrg Rec Rm, Office & 5th Bdrm. Upstairs Offers 4 Generous Bdrms Incl The Master Retreat W/5Pc Spa-Like Ens! Pride Of Ownership!
Property Details
Facts for 17 Sawyer Avenue, Whitby
Status
Days on Market: 11
Last Status: Sold
Sold Date: Oct 02, 2020
Closed Date: Oct 26, 2020
Expiry Date: Dec 31, 2020
Sold Price: $890,000
Unavailable Date: Oct 02, 2020
Input Date: Sep 21, 2020
Property
Status: Sale
Property Type: Detached
Style: 2-Storey
Size (sq ft): 2000
Area: Whitby
Community: Brooklin
Availability Date: Flexible
Inside
Bedrooms: 4
Bedrooms Plus: 1
Bathrooms: 3
Kitchens: 1
Rooms: 10
Den/Family Room: Yes
Air Conditioning: Central Air
Fireplace: Yes
Laundry Level: Main
Central Vacuum: Y
Washrooms: 3
Utilities
Electricity: Yes
Gas: Yes
Cable: Available
Telephone: Available
Building
Basement: Finished
Heat Type: Forced Air
Heat Source: Gas
Exterior: Brick
Elevator: N
Water Supply: Municipal
Physically Handicapped-Equipped: N
Special Designation: Unknown
Retirement: N
Parking
Driveway: Private
Garage Spaces: 2
Garage Type: Detached
Covered Parking Spaces: 6
Total Parking Spaces: 8
Fees
Tax Year: 2020
Tax Legal Description: Pcl 26-1, Sec 40M1803, Lt26,Pl40M1803;S/T Lt715631
Taxes: $6,300
Highlights
Feature: Fenced Yard
Feature: Golf
Feature: Park
Feature: Public Transit
Feature: Rec Centre
Feature: School
Land
Cross Street: Anderson & Wincheste
Municipality District: Whitby
Fronting On: South
Pool: None
Sewer: Sewers
Lot Depth: 114.83 Feet
Lot Frontage: 44.29 Feet
Acres: < .50
Zoning: Residential
Additional Media
- Virtual Tour: https://tour.homeontour.com/8_7NqUE-1?branded=0
Rooms
Room details for 17 Sawyer Avenue, Whitby
| Type | Dimensions | Description |
|---|---|---|
| Living Main | 3.08 x 4.60 | Formal Rm, Pot Lights, Broadloom |
| Dining Main | 3.14 x 3.96 | Coffered Ceiling, California Shutters, Broadloom |
| Family Main | 3.69 x 4.36 | Gas Fireplace, California Shutters, Hardwood Floor |
| Kitchen Main | 3.39 x 3.96 | Open Concept, Pantry, Hardwood Floor |
| Breakfast Main | 2.78 x 3.14 | W/O To Deck, California Shutters, Hardwood Floor |
| Master 2nd | 3.96 x 4.75 | 5 Pc Ensuite, W/I Closet, Wainscoting |
| 2nd Br 2nd | 3.05 x 3.57 | O/Looks Backyard, California Shutters, Wainscoting |
| 3rd Br 2nd | 2.47 x 3.08 | O/Looks Frontyard, California Shutters, Broadloom |
| 4th Br 2nd | 2.83 x 2.93 | O/Looks Frontyard, California Shutters, Broadloom |
| Rec Bsmt | 3.60 x 8.26 | Window, Pot Lights, Laminate |
| Br Bsmt | 2.99 x 5.03 | Irregular Rm, Closet, Laminate |
| Office Bsmt | 2.96 x 4.29 | Irregular Rm, Pot Lights, Laminate |
| XXXXXXXX | XXX XX, XXXX |
XXXX XXX XXXX |
$XXX,XXX |
| XXX XX, XXXX |
XXXXXX XXX XXXX |
$XXX,XXX | |
| XXXXXXXX | XXX XX, XXXX |
XXXX XXX XXXX |
$XXX,XXX |
| XXX XX, XXXX |
XXXXXX XXX XXXX |
$XXX,XXX | |
| XXXXXXXX | XXX XX, XXXX |
XXXX XXX XXXX |
$XXX,XXX |
| XXX XX, XXXX |
XXXXXX XXX XXXX |
$XXX,XXX |
| XXXXXXXX XXXX | XXX XX, XXXX | $890,000 XXX XXXX |
| XXXXXXXX XXXXXX | XXX XX, XXXX | $849,900 XXX XXXX |
| XXXXXXXX XXXX | XXX XX, XXXX | $769,000 XXX XXXX |
| XXXXXXXX XXXXXX | XXX XX, XXXX | $769,900 XXX XXXX |
| XXXXXXXX XXXX | XXX XX, XXXX | $620,000 XXX XXXX |
| XXXXXXXX XXXXXX | XXX XX, XXXX | $599,900 XXX XXXX |

St Leo Catholic School
Elementary: CatholicMeadowcrest Public School
Elementary: PublicSt John Paull II Catholic Elementary School
Elementary: CatholicWinchester Public School
Elementary: PublicBlair Ridge Public School
Elementary: PublicBrooklin Village Public School
Elementary: PublicÉSC Saint-Charles-Garnier
Secondary: CatholicBrooklin High School
Secondary: PublicAll Saints Catholic Secondary School
Secondary: CatholicFather Leo J Austin Catholic Secondary School
Secondary: CatholicDonald A Wilson Secondary School
Secondary: PublicSinclair Secondary School
Secondary: Public- 3 bath
- 4 bed
- 2000 sqft
534 Windfields Farm Drive, Oshawa, Ontario • L1L 0L8 • Windfields
- 4 bath
- 4 bed
- 1500 sqft
2442 Equestrian Crescent, Oshawa, Ontario • L1L 0L7 • Windfields
- 4 bath
- 4 bed
52 Wessex Drive, Whitby, Ontario • L1M 2C3 • Brooklin





