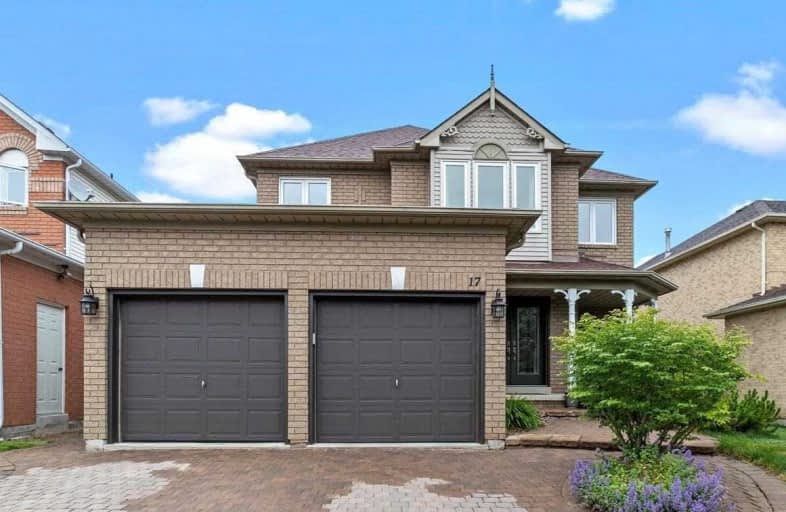Sold on Jun 22, 2021
Note: Property is not currently for sale or for rent.

-
Type: Detached
-
Style: 2-Storey
-
Lot Size: 44.95 x 109.91 Feet
-
Age: No Data
-
Taxes: $6,277 per year
-
Days on Site: 6 Days
-
Added: Jun 16, 2021 (6 days on market)
-
Updated:
-
Last Checked: 3 months ago
-
MLS®#: E5275314
-
Listed By: Right at home realty inc., brokerage
Stunning "Williamsburg" Community Family Home Close To The Best Schools And Amenities In Whitby! A Turn-Key Landscaped Open Concept Newly Renovated 5 Bed/4Bath With Quality Finishes. Main Floor 9 Feet Ceiling. Upgraded Kitchen With Quartz Counter Top &Large Pantry. New Hardwood Floors &Stairs. Fresh Paint. Freestanding Tub, Glass Doors Shower Master Ensuite. Finished Basement Providing About 3500 Sqft. Of Living Space. Lots Of Storage. Cold Cellar/Cantina.
Extras
Incl: New Stainless-Steel Appl: Fridge, Range Stove, Microwave/Hood Fan, Dishwasher. New White Washer And Dryer, Gazebo, White Fridge &Freezer In The Basement, Cac, Remote Garage Door Openers &All Window Treatments. Excl: Wall Mounted Tvs.
Property Details
Facts for 17 Valleywood Drive, Whitby
Status
Days on Market: 6
Last Status: Sold
Sold Date: Jun 22, 2021
Closed Date: Sep 22, 2021
Expiry Date: Dec 16, 2021
Sold Price: $1,250,000
Unavailable Date: Jun 22, 2021
Input Date: Jun 16, 2021
Prior LSC: Listing with no contract changes
Property
Status: Sale
Property Type: Detached
Style: 2-Storey
Area: Whitby
Community: Williamsburg
Availability Date: 90/120
Inside
Bedrooms: 5
Bathrooms: 4
Kitchens: 1
Rooms: 8
Den/Family Room: Yes
Air Conditioning: Central Air
Fireplace: Yes
Laundry Level: Main
Washrooms: 4
Building
Basement: Finished
Heat Type: Forced Air
Heat Source: Gas
Exterior: Brick
Exterior: Vinyl Siding
UFFI: No
Water Supply: Municipal
Special Designation: Unknown
Other Structures: Garden Shed
Parking
Driveway: Pvt Double
Garage Spaces: 2
Garage Type: Attached
Covered Parking Spaces: 2
Total Parking Spaces: 4
Fees
Tax Year: 2021
Tax Legal Description: Pcl 8-1 Sec 40M1743; Lt 8 Pl 40M1743; S/T Lt815411
Taxes: $6,277
Highlights
Feature: Fenced Yard
Feature: Library
Feature: Park
Feature: Public Transit
Feature: Rec Centre
Feature: School
Land
Cross Street: Taunton Rd W & Brock
Municipality District: Whitby
Fronting On: East
Parcel Number: 265490505
Pool: None
Sewer: Sewers
Lot Depth: 109.91 Feet
Lot Frontage: 44.95 Feet
Zoning: Residential
Additional Media
- Virtual Tour: https://eviosmedia.mypixieset.com/17-Valleywood-Dr/
Rooms
Room details for 17 Valleywood Drive, Whitby
| Type | Dimensions | Description |
|---|---|---|
| Living Main | 3.35 x 4.57 | Hardwood Floor, Coffered Ceiling, Open Concept |
| Dining Main | 3.35 x 4.57 | Coffered Ceiling, Open Concept, Hardwood Floor |
| Kitchen Main | 3.66 x 3.05 | Breakfast Area, Quartz Counter, Hidden Lights |
| Great Rm Main | 3.96 x 3.96 | Gas Fireplace, Hardwood Floor, O/Looks Backyard |
| Master 2nd | 4.21 x 4.14 | W/I Closet, Double Doors, Ceiling Fan |
| 2nd Br 2nd | 3.05 x 3.84 | Renovated, Ceiling Fan, Updated |
| 3rd Br 2nd | 3.00 x 3.38 | Ceiling Fan, Picture Window, Renovated |
| 4th Br 2nd | 3.05 x 3.05 | Renovated, Ceiling Fan, Updated |
| 5th Br 2nd | 2.75 x 2.50 | Updated, Renovated, East View |
| Office Bsmt | 9.15 x 7.32 | Double Doors, Fireplace, Recessed Lights |
| Rec Bsmt | 4.27 x 4.57 | Recessed Lights, Open Concept, Renovated |
| Cold/Cant Bsmt | 5.97 x 3.47 | B/I Shelves |
| XXXXXXXX | XXX XX, XXXX |
XXXX XXX XXXX |
$X,XXX,XXX |
| XXX XX, XXXX |
XXXXXX XXX XXXX |
$X,XXX,XXX |
| XXXXXXXX XXXX | XXX XX, XXXX | $1,250,000 XXX XXXX |
| XXXXXXXX XXXXXX | XXX XX, XXXX | $1,098,000 XXX XXXX |

ÉIC Saint-Charles-Garnier
Elementary: CatholicOrmiston Public School
Elementary: PublicSt Matthew the Evangelist Catholic School
Elementary: CatholicSt Luke the Evangelist Catholic School
Elementary: CatholicJack Miner Public School
Elementary: PublicRobert Munsch Public School
Elementary: PublicÉSC Saint-Charles-Garnier
Secondary: CatholicAll Saints Catholic Secondary School
Secondary: CatholicAnderson Collegiate and Vocational Institute
Secondary: PublicFather Leo J Austin Catholic Secondary School
Secondary: CatholicDonald A Wilson Secondary School
Secondary: PublicSinclair Secondary School
Secondary: Public- — bath
- — bed
- — sqft
Lot 13 Robert Attersley Drive Drive East, Whitby, Ontario • L1R 0B6 • Taunton North



