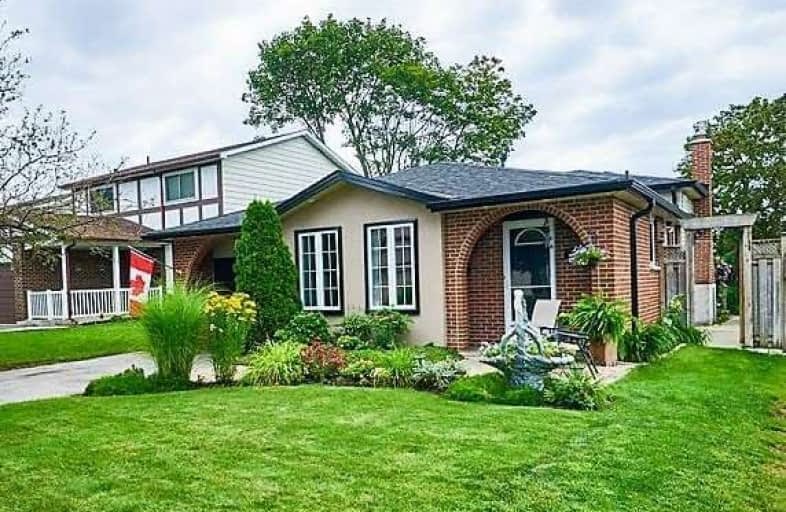Sold on Oct 06, 2017
Note: Property is not currently for sale or for rent.

-
Type: Detached
-
Style: Backsplit 3
-
Lot Size: 40.32 x 110.45 Feet
-
Age: No Data
-
Taxes: $3,834 per year
-
Days on Site: 18 Days
-
Added: Sep 07, 2019 (2 weeks on market)
-
Updated:
-
Last Checked: 1 month ago
-
MLS®#: E3930971
-
Listed By: Royal lepage connect realty, brokerage
This Beautiful Detached Backsplit Home Has The Space You Need, With Large Living Room, Huge Family Room, Eat-In Kitchen, Lots Of Closets, Big Backyard Deck, Spacious Master Bedroom And Deep Garage. Overlooks Green Space Too!!! Many Updates Including Kitchen +Appliances, Bathrooms, Flooring, Roof, Windows, Vinyl Siding, Backyard Deck & Landscaping, Electric Panel And More. Converted Former 3 Bedroom Model. Park-Like Setting And Only One Neighbour.
Extras
Bright And Nicely Finished Basement With Above-Grade Windows. Garage Has Room For Car Plus Man Cave Or Studio. Great Highway Access-401 & 407. Walk/Bike To The Go Train! Near Shops & Amenities. Exclude: Garage Cabinetry, Front Yard Planter.
Property Details
Facts for 170 Michael Boulevard, Whitby
Status
Days on Market: 18
Last Status: Sold
Sold Date: Oct 06, 2017
Closed Date: Dec 01, 2017
Expiry Date: Dec 31, 2017
Sold Price: $490,000
Unavailable Date: Oct 06, 2017
Input Date: Sep 18, 2017
Property
Status: Sale
Property Type: Detached
Style: Backsplit 3
Area: Whitby
Community: Lynde Creek
Availability Date: Tbd
Inside
Bedrooms: 2
Bedrooms Plus: 1
Bathrooms: 2
Kitchens: 1
Rooms: 6
Den/Family Room: No
Air Conditioning: Central Air
Fireplace: Yes
Washrooms: 2
Building
Basement: Finished
Heat Type: Forced Air
Heat Source: Gas
Exterior: Brick
Exterior: Vinyl Siding
Water Supply: Municipal
Special Designation: Unknown
Parking
Driveway: Private
Garage Spaces: 1
Garage Type: Built-In
Covered Parking Spaces: 2
Total Parking Spaces: 3
Fees
Tax Year: 2017
Tax Legal Description: Pcl 160-1, Sec M928; Lt 160, Pl M928 ; Whitby
Taxes: $3,834
Highlights
Feature: Fenced Yard
Feature: Library
Feature: Marina
Feature: Park
Feature: Public Transit
Feature: School
Land
Cross Street: Burns & Michael Blvd
Municipality District: Whitby
Fronting On: South
Pool: None
Sewer: Sewers
Lot Depth: 110.45 Feet
Lot Frontage: 40.32 Feet
Additional Media
- Virtual Tour: https://youriguide.com/170_michael_blvd_whitby_on?unbranded
Rooms
Room details for 170 Michael Boulevard, Whitby
| Type | Dimensions | Description |
|---|---|---|
| Kitchen Main | 2.54 x 2.58 | Double Sink, Updated, Galley Kitchen |
| Breakfast Main | 2.80 x 3.24 | W/O To Yard, Open Concept, West View |
| Living Main | 3.33 x 5.10 | French Doors, Large Window, Combined W/Dining |
| Dining Main | 2.70 x 2.92 | Open Concept, Laminate, Combined W/Living |
| Family Lower | 4.20 x 5.54 | Window, Gas Fireplace, Irregular Rm |
| Br Lower | 2.56 x 2.90 | Window, Broadloom, O/Looks Backyard |
| Master Upper | 4.13 x 5.73 | Large Window, His/Hers Closets, L-Shaped Room |
| 2nd Br Upper | 3.52 x 4.31 | Large Window, Large Closet, Wood Floor |
| XXXXXXXX | XXX XX, XXXX |
XXXX XXX XXXX |
$XXX,XXX |
| XXX XX, XXXX |
XXXXXX XXX XXXX |
$XXX,XXX | |
| XXXXXXXX | XXX XX, XXXX |
XXXXXXX XXX XXXX |
|
| XXX XX, XXXX |
XXXXXX XXX XXXX |
$XXX,XXX |
| XXXXXXXX XXXX | XXX XX, XXXX | $490,000 XXX XXXX |
| XXXXXXXX XXXXXX | XXX XX, XXXX | $519,000 XXX XXXX |
| XXXXXXXX XXXXXXX | XXX XX, XXXX | XXX XXXX |
| XXXXXXXX XXXXXX | XXX XX, XXXX | $539,000 XXX XXXX |

Earl A Fairman Public School
Elementary: PublicSt John the Evangelist Catholic School
Elementary: CatholicSt Marguerite d'Youville Catholic School
Elementary: CatholicWest Lynde Public School
Elementary: PublicSir William Stephenson Public School
Elementary: PublicWhitby Shores P.S. Public School
Elementary: PublicÉSC Saint-Charles-Garnier
Secondary: CatholicHenry Street High School
Secondary: PublicAll Saints Catholic Secondary School
Secondary: CatholicAnderson Collegiate and Vocational Institute
Secondary: PublicFather Leo J Austin Catholic Secondary School
Secondary: CatholicDonald A Wilson Secondary School
Secondary: Public- 3 bath
- 3 bed
50 Peter Hogg Court, Whitby, Ontario • L1P 0N2 • Rural Whitby


