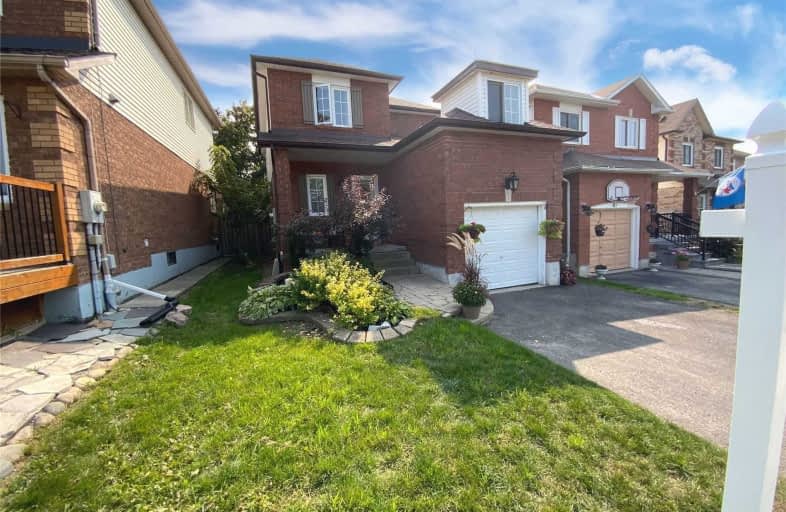
3D Walkthrough

St Theresa Catholic School
Elementary: Catholic
0.40 km
ÉÉC Jean-Paul II
Elementary: Catholic
0.89 km
C E Broughton Public School
Elementary: Public
0.08 km
Sir William Stephenson Public School
Elementary: Public
1.89 km
Pringle Creek Public School
Elementary: Public
0.84 km
Julie Payette
Elementary: Public
0.73 km
Father Donald MacLellan Catholic Sec Sch Catholic School
Secondary: Catholic
3.71 km
Henry Street High School
Secondary: Public
2.05 km
Anderson Collegiate and Vocational Institute
Secondary: Public
0.27 km
Father Leo J Austin Catholic Secondary School
Secondary: Catholic
3.07 km
Donald A Wilson Secondary School
Secondary: Public
3.20 km
Sinclair Secondary School
Secondary: Public
3.95 km





