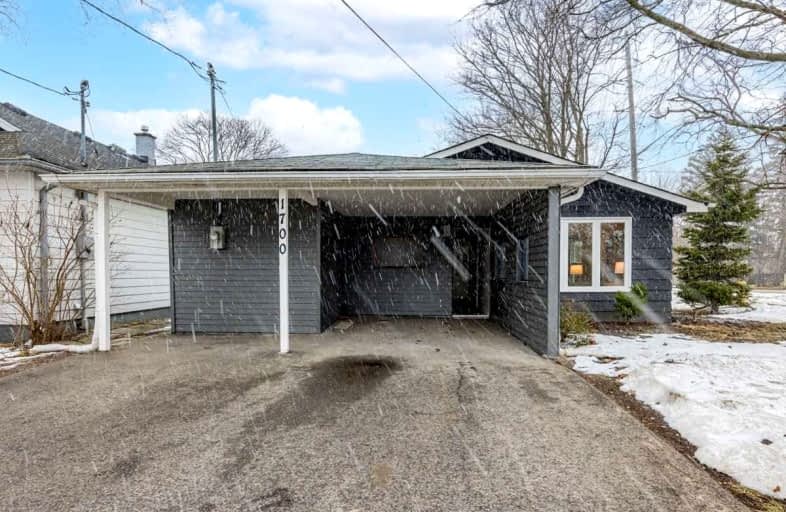Car-Dependent
- Almost all errands require a car.
14
/100
Some Transit
- Most errands require a car.
47
/100
Somewhat Bikeable
- Most errands require a car.
42
/100

St Marguerite d'Youville Catholic School
Elementary: Catholic
2.08 km
ÉÉC Jean-Paul II
Elementary: Catholic
2.03 km
West Lynde Public School
Elementary: Public
2.18 km
Sir William Stephenson Public School
Elementary: Public
1.03 km
Whitby Shores P.S. Public School
Elementary: Public
1.57 km
Julie Payette
Elementary: Public
2.86 km
Henry Street High School
Secondary: Public
1.76 km
All Saints Catholic Secondary School
Secondary: Catholic
4.74 km
Anderson Collegiate and Vocational Institute
Secondary: Public
3.12 km
Father Leo J Austin Catholic Secondary School
Secondary: Catholic
5.79 km
Donald A Wilson Secondary School
Secondary: Public
4.56 km
Sinclair Secondary School
Secondary: Public
6.68 km
-
Reptilia Playground
Whitby ON 1.8km -
Whitby Soccer Dome
Whitby ON 4.46km -
Fallingbrook Park
4.89km
-
RBC Royal Bank
714 Rossland Rd E (Garden), Whitby ON L1N 9L3 4.54km -
Auto Workers Community Credit Union Ltd
322 King St W, Oshawa ON L1J 2J9 5.99km -
RBC Royal Bank
480 Taunton Rd E (Baldwin), Whitby ON L1N 5R5 6.53km








