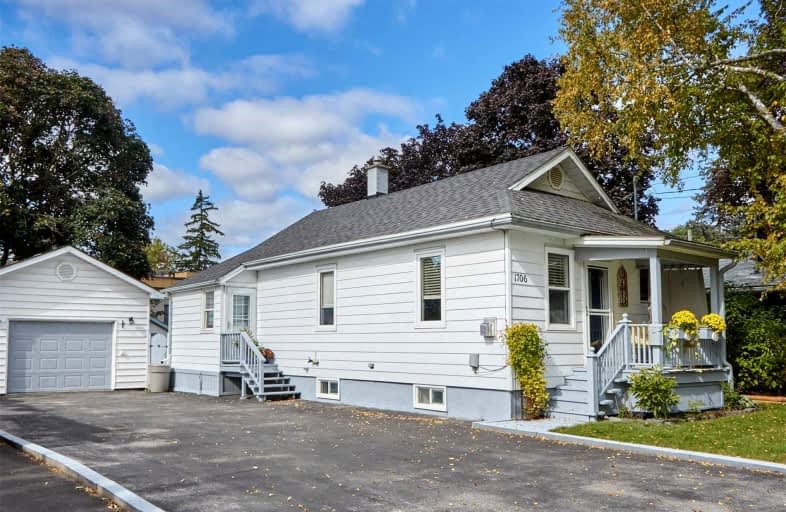
St Marguerite d'Youville Catholic School
Elementary: Catholic
2.09 km
ÉÉC Jean-Paul II
Elementary: Catholic
2.04 km
West Lynde Public School
Elementary: Public
2.19 km
Sir William Stephenson Public School
Elementary: Public
1.04 km
Whitby Shores P.S. Public School
Elementary: Public
1.57 km
Julie Payette
Elementary: Public
2.88 km
Henry Street High School
Secondary: Public
1.77 km
All Saints Catholic Secondary School
Secondary: Catholic
4.76 km
Anderson Collegiate and Vocational Institute
Secondary: Public
3.13 km
Father Leo J Austin Catholic Secondary School
Secondary: Catholic
5.80 km
Donald A Wilson Secondary School
Secondary: Public
4.57 km
Sinclair Secondary School
Secondary: Public
6.69 km






