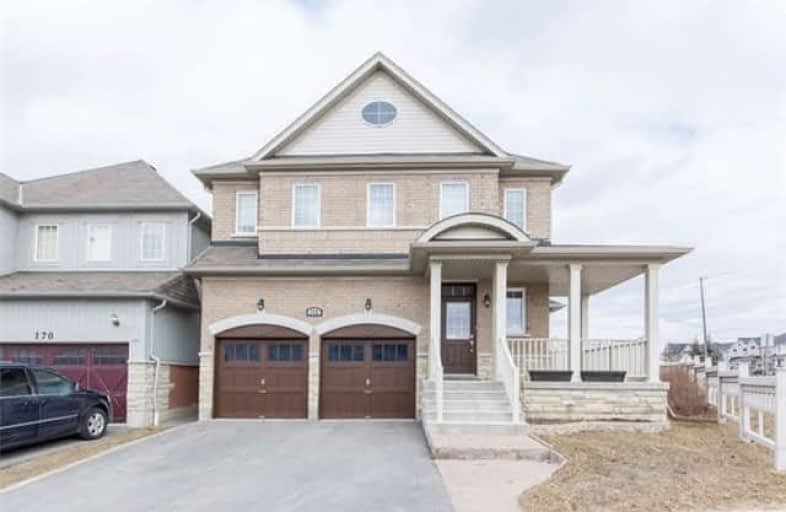Sold on Apr 30, 2018
Note: Property is not currently for sale or for rent.

-
Type: Detached
-
Style: 2-Storey
-
Size: 2000 sqft
-
Lot Size: 35.96 x 90.35 Feet
-
Age: 0-5 years
-
Taxes: $5,326 per year
-
Days on Site: 17 Days
-
Added: Sep 07, 2019 (2 weeks on market)
-
Updated:
-
Last Checked: 2 months ago
-
MLS®#: E4096822
-
Listed By: Re/max rouge river realty ltd., brokerage
Stunning All Brick 4 Bedroom 4 Bath Home Situated In The Great Neighbourhood Of North Whitby, Rolling Acres Community. This Home Features Luxury Living With High Quality Finishes Throughout And Has Been Extremely Well Maintained. Enjoy The New Gleaming Hardwood Floors, Open Concept Designed, With Eat In Kitchen, Formal Dining Room,Large Windows, And A Walk-Out Off The Kitchen To A Huge 2 Tier Deck Perfect For Entertaining. Freshly Painted Throughout
Extras
Fully Finished Bsmt W/ Rough-In For A Wet Bar Or Kitchenette, Mins To 401& 407. Steps To Bus Stop, Plaza, Supermarket, Restaurant, Coffee Shops. Incl. All Appliances, Window Coverings And Elfs. Gdo & Remotes. Tankless Water Heater.
Property Details
Facts for 172 Darren Avenue, Whitby
Status
Days on Market: 17
Last Status: Sold
Sold Date: Apr 30, 2018
Closed Date: Jun 28, 2018
Expiry Date: Jul 31, 2018
Sold Price: $767,000
Unavailable Date: Apr 30, 2018
Input Date: Apr 13, 2018
Property
Status: Sale
Property Type: Detached
Style: 2-Storey
Size (sq ft): 2000
Age: 0-5
Area: Whitby
Community: Rolling Acres
Availability Date: Tba
Inside
Bedrooms: 4
Bathrooms: 4
Kitchens: 1
Rooms: 8
Den/Family Room: Yes
Air Conditioning: Central Air
Fireplace: Yes
Laundry Level: Main
Washrooms: 4
Building
Basement: Finished
Heat Type: Forced Air
Heat Source: Gas
Exterior: Brick
UFFI: No
Water Supply: Municipal
Special Designation: Unknown
Parking
Driveway: Private
Garage Spaces: 2
Garage Type: Attached
Covered Parking Spaces: 2
Total Parking Spaces: 4
Fees
Tax Year: 2017
Tax Legal Description: Plan 40M2313 Lot 26
Taxes: $5,326
Land
Cross Street: Thickson And Taunton
Municipality District: Whitby
Fronting On: North
Pool: None
Sewer: Sewers
Lot Depth: 90.35 Feet
Lot Frontage: 35.96 Feet
Lot Irregularities: Irr Rear Width 58.89
Additional Media
- Virtual Tour: https://www.youtube.com/watch?v=OV7WsKp3wP0
Rooms
Room details for 172 Darren Avenue, Whitby
| Type | Dimensions | Description |
|---|---|---|
| Kitchen Main | 2.59 x 3.35 | |
| Dining Main | 2.44 x 3.35 | |
| Family Main | 3.51 x 4.83 | |
| Living Main | 3.66 x 5.18 | |
| Master 2nd | 4.04 x 4.72 | |
| 2nd Br 2nd | 3.48 x 4.01 | |
| 3rd Br 2nd | 3.35 x 3.51 | |
| 4th Br 2nd | 3.05 x 3.96 | |
| Study 2nd | 1.83 x 2.29 | |
| Rec Bsmt | 4.70 x 7.77 | |
| Play Bsmt | 4.70 x 7.77 | |
| Study Bsmt | 1.60 x 4.12 |

| XXXXXXXX | XXX XX, XXXX |
XXXX XXX XXXX |
$XXX,XXX |
| XXX XX, XXXX |
XXXXXX XXX XXXX |
$XXX,XXX | |
| XXXXXXXX | XXX XX, XXXX |
XXXXXXX XXX XXXX |
|
| XXX XX, XXXX |
XXXXXX XXX XXXX |
$XXX,XXX | |
| XXXXXXXX | XXX XX, XXXX |
XXXXXXX XXX XXXX |
|
| XXX XX, XXXX |
XXXXXX XXX XXXX |
$XXX,XXX | |
| XXXXXXXX | XXX XX, XXXX |
XXXXXXX XXX XXXX |
|
| XXX XX, XXXX |
XXXXXX XXX XXXX |
$XXX,XXX | |
| XXXXXXXX | XXX XX, XXXX |
XXXXXXX XXX XXXX |
|
| XXX XX, XXXX |
XXXXXX XXX XXXX |
$XXX,XXX |
| XXXXXXXX XXXX | XXX XX, XXXX | $767,000 XXX XXXX |
| XXXXXXXX XXXXXX | XXX XX, XXXX | $779,900 XXX XXXX |
| XXXXXXXX XXXXXXX | XXX XX, XXXX | XXX XXXX |
| XXXXXXXX XXXXXX | XXX XX, XXXX | $789,800 XXX XXXX |
| XXXXXXXX XXXXXXX | XXX XX, XXXX | XXX XXXX |
| XXXXXXXX XXXXXX | XXX XX, XXXX | $799,900 XXX XXXX |
| XXXXXXXX XXXXXXX | XXX XX, XXXX | XXX XXXX |
| XXXXXXXX XXXXXX | XXX XX, XXXX | $699,000 XXX XXXX |
| XXXXXXXX XXXXXXX | XXX XX, XXXX | XXX XXXX |
| XXXXXXXX XXXXXX | XXX XX, XXXX | $829,000 XXX XXXX |

St Bernard Catholic School
Elementary: CatholicFallingbrook Public School
Elementary: PublicGlen Dhu Public School
Elementary: PublicSir Samuel Steele Public School
Elementary: PublicJohn Dryden Public School
Elementary: PublicSt Mark the Evangelist Catholic School
Elementary: CatholicFather Donald MacLellan Catholic Sec Sch Catholic School
Secondary: CatholicÉSC Saint-Charles-Garnier
Secondary: CatholicMonsignor Paul Dwyer Catholic High School
Secondary: CatholicAnderson Collegiate and Vocational Institute
Secondary: PublicFather Leo J Austin Catholic Secondary School
Secondary: CatholicSinclair Secondary School
Secondary: Public- 3 bath
- 4 bed
39 Harkness Drive, Whitby, Ontario • L1R 0C6 • Rolling Acres
- 3 bath
- 4 bed
566 Berwick Crescent, Oshawa, Ontario • L1J 3E7 • McLaughlin
- 4 bath
- 4 bed
15 Heaver Drive, Whitby, Ontario • L1N 9K4 • Pringle Creek




