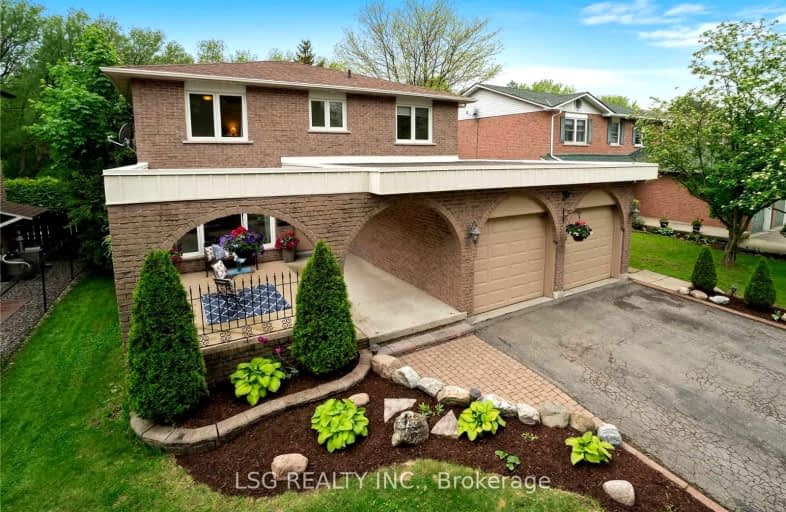Somewhat Walkable
- Some errands can be accomplished on foot.
50
/100
Some Transit
- Most errands require a car.
42
/100
Somewhat Bikeable
- Most errands require a car.
42
/100

St Theresa Catholic School
Elementary: Catholic
1.59 km
St Paul Catholic School
Elementary: Catholic
0.41 km
Stephen G Saywell Public School
Elementary: Public
0.94 km
Dr Robert Thornton Public School
Elementary: Public
0.57 km
John Dryden Public School
Elementary: Public
1.67 km
St Mark the Evangelist Catholic School
Elementary: Catholic
1.80 km
Father Donald MacLellan Catholic Sec Sch Catholic School
Secondary: Catholic
1.82 km
Monsignor Paul Dwyer Catholic High School
Secondary: Catholic
2.05 km
R S Mclaughlin Collegiate and Vocational Institute
Secondary: Public
1.96 km
Anderson Collegiate and Vocational Institute
Secondary: Public
1.64 km
Father Leo J Austin Catholic Secondary School
Secondary: Catholic
2.48 km
Sinclair Secondary School
Secondary: Public
3.15 km









