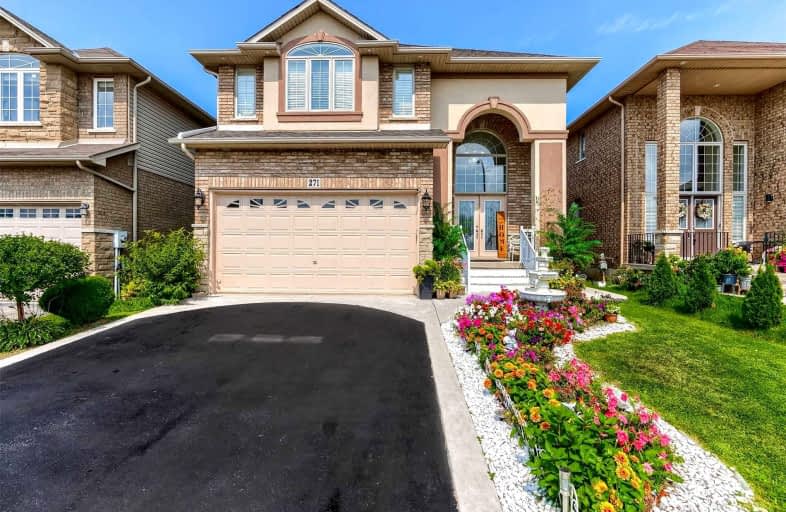Sold on Dec 06, 2021
Note: Property is not currently for sale or for rent.

-
Type: Detached
-
Style: 2-Storey
-
Size: 2500 sqft
-
Lot Size: 39.37 x 101.71 Feet
-
Age: No Data
-
Taxes: $6,100 per year
-
Days on Site: 5 Days
-
Added: Dec 01, 2021 (5 days on market)
-
Updated:
-
Last Checked: 2 months ago
-
MLS®#: X5446121
-
Listed By: Home vision real estate inc., brokerage
Truly Gorgeous 4 Bedroom House With 2 Bedroom Finished Basement. Fireplace In Family Room. Open Concept Living & Dining Room, Freshly Painted Throughout. Modern Colored Hardwood Floor. W/O To Deck From Breakfast Area. Kitchen With Quartz Countertop, Backsplash & Centre Island. Fully Upgraded Home. 9Ft Main Floor Ceiling. Oak Staircase. Walking Distance To Elementary, Middle & High School.
Extras
All Elf's, Ss Fridge, Stove, Dishwasher, Washer, Dryer, Window Coverings, Cac, Gdo+ Remotes.
Property Details
Facts for 271 Braithwaite Avenue, Hamilton
Status
Days on Market: 5
Last Status: Sold
Sold Date: Dec 06, 2021
Closed Date: Mar 15, 2022
Expiry Date: Feb 28, 2022
Sold Price: $1,320,000
Unavailable Date: Dec 06, 2021
Input Date: Dec 01, 2021
Prior LSC: Listing with no contract changes
Property
Status: Sale
Property Type: Detached
Style: 2-Storey
Size (sq ft): 2500
Area: Hamilton
Community: Ancaster
Availability Date: 60/90 Days
Inside
Bedrooms: 4
Bedrooms Plus: 2
Bathrooms: 4
Kitchens: 1
Rooms: 9
Den/Family Room: Yes
Air Conditioning: Central Air
Fireplace: Yes
Washrooms: 4
Building
Basement: Finished
Heat Type: Forced Air
Heat Source: Gas
Exterior: Brick
Exterior: Stone
Water Supply: Municipal
Special Designation: Unknown
Parking
Driveway: Private
Garage Spaces: 2
Garage Type: Detached
Covered Parking Spaces: 4
Total Parking Spaces: 6
Fees
Tax Year: 2021
Tax Legal Description: Lot 59, Plan 62M1002, Ancaster
Taxes: $6,100
Highlights
Feature: Park
Feature: School
Land
Cross Street: Fiddlers Green And P
Municipality District: Hamilton
Fronting On: East
Pool: None
Sewer: Sewers
Lot Depth: 101.71 Feet
Lot Frontage: 39.37 Feet
Acres: < .50
Additional Media
- Virtual Tour: https://unbranded.mediatours.ca/property/271-braithwaite-avenue-ancaster/
Rooms
Room details for 271 Braithwaite Avenue, Hamilton
| Type | Dimensions | Description |
|---|---|---|
| Living Main | 3.33 x 4.44 | Combined W/Dining, Large Window, Pot Lights |
| Dining Main | 3.33 x 4.44 | Large Window, Hardwood Floor, Pot Lights |
| Kitchen Main | 3.92 x 2.40 | Ceramic Floor, Quartz Counter, Open Concept |
| Breakfast Main | 3.92 x 2.85 | Ceramic Floor, Pot Lights, W/O To Yard |
| Family Main | 4.78 x 5.69 | Fireplace, Large Window, Hardwood Floor |
| Prim Bdrm 2nd | 4.24 x 5.33 | 5 Pc Ensuite, Broadloom, Pot Lights |
| 2nd Br 2nd | 3.51 x 4.40 | 4 Pc Ensuite, Broadloom, W/I Closet |
| 3rd Br 2nd | 4.72 x 5.80 | Pot Lights, Broadloom, Large Closet |
| 4th Br 2nd | 3.51 x 3.48 | Large Closet, Broadloom, 3 Pc Bath |
| Great Rm Bsmt | 5.37 x 6.75 | Large Window, Laminate, Pot Lights |
| Br Bsmt | 3.01 x 3.50 | Pot Lights, Laminate, Large Closet |
| Br Bsmt | 3.70 x 3.92 | 3 Pc Bath, Laminate, Large Window |
| XXXXXXXX | XXX XX, XXXX |
XXXX XXX XXXX |
$X,XXX,XXX |
| XXX XX, XXXX |
XXXXXX XXX XXXX |
$XXX,XXX | |
| XXXXXXXX | XXX XX, XXXX |
XXXXXXX XXX XXXX |
|
| XXX XX, XXXX |
XXXXXX XXX XXXX |
$X,XXX,XXX | |
| XXXXXXXX | XXX XX, XXXX |
XXXX XXX XXXX |
$XXX,XXX |
| XXX XX, XXXX |
XXXXXX XXX XXXX |
$XXX,XXX |
| XXXXXXXX XXXX | XXX XX, XXXX | $1,320,000 XXX XXXX |
| XXXXXXXX XXXXXX | XXX XX, XXXX | $999,000 XXX XXXX |
| XXXXXXXX XXXXXXX | XXX XX, XXXX | XXX XXXX |
| XXXXXXXX XXXXXX | XXX XX, XXXX | $1,299,000 XXX XXXX |
| XXXXXXXX XXXX | XXX XX, XXXX | $751,000 XXX XXXX |
| XXXXXXXX XXXXXX | XXX XX, XXXX | $769,800 XXX XXXX |

Rousseau Public School
Elementary: PublicAncaster Senior Public School
Elementary: PublicC H Bray School
Elementary: PublicSt. Ann (Ancaster) Catholic Elementary School
Elementary: CatholicSt. Joachim Catholic Elementary School
Elementary: CatholicFessenden School
Elementary: PublicDundas Valley Secondary School
Secondary: PublicSt. Mary Catholic Secondary School
Secondary: CatholicSir Allan MacNab Secondary School
Secondary: PublicBishop Tonnos Catholic Secondary School
Secondary: CatholicAncaster High School
Secondary: PublicSt. Thomas More Catholic Secondary School
Secondary: Catholic- 3 bath
- 4 bed
91 Bridgeport Crescent, Hamilton, Ontario • L9K 1K3 • Meadowlands
- 4 bath
- 4 bed
- 2000 sqft
16 Harley Lane, Hamilton, Ontario • L9G 0G5 • Ancaster
- 4 bath
- 4 bed
- 1500 sqft
38 Sexton Crescent, Hamilton, Ontario • L9G 0E3 • Meadowlands





