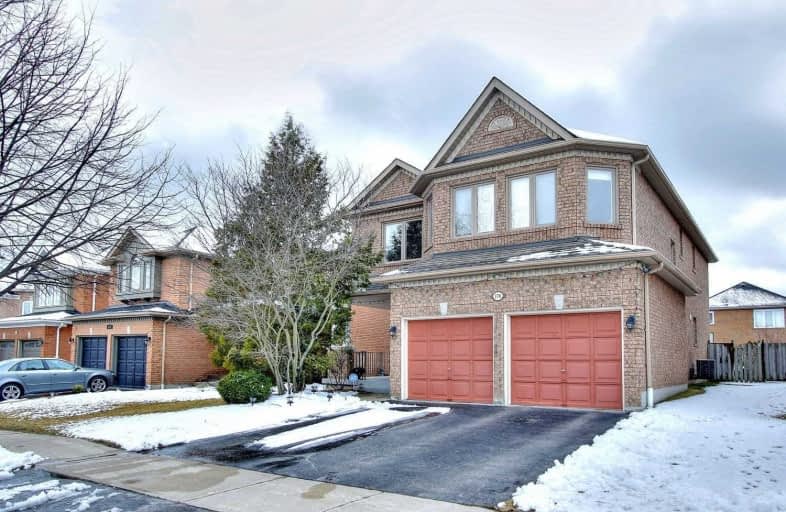
St Bernard Catholic School
Elementary: Catholic
1.39 km
Fallingbrook Public School
Elementary: Public
1.47 km
Glen Dhu Public School
Elementary: Public
1.67 km
Sir Samuel Steele Public School
Elementary: Public
0.35 km
John Dryden Public School
Elementary: Public
0.69 km
St Mark the Evangelist Catholic School
Elementary: Catholic
0.48 km
Father Donald MacLellan Catholic Sec Sch Catholic School
Secondary: Catholic
2.47 km
ÉSC Saint-Charles-Garnier
Secondary: Catholic
2.66 km
Monsignor Paul Dwyer Catholic High School
Secondary: Catholic
2.58 km
Anderson Collegiate and Vocational Institute
Secondary: Public
3.36 km
Father Leo J Austin Catholic Secondary School
Secondary: Catholic
1.28 km
Sinclair Secondary School
Secondary: Public
1.25 km




