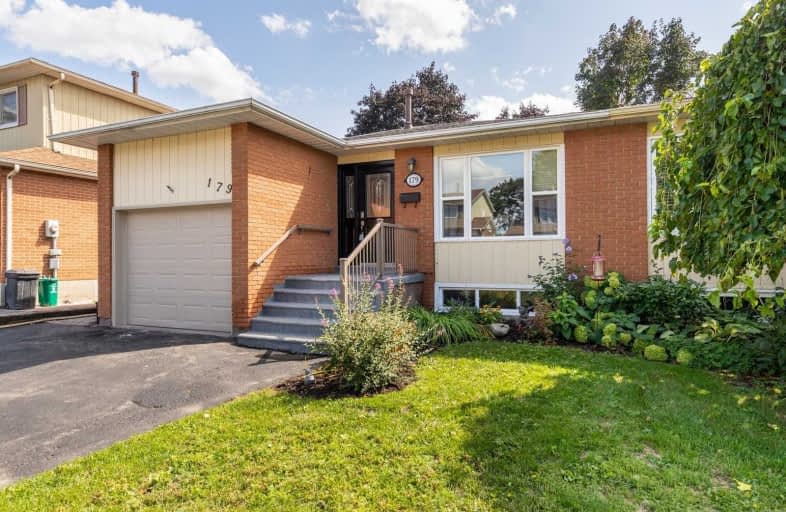
Video Tour

St Theresa Catholic School
Elementary: Catholic
0.88 km
ÉÉC Jean-Paul II
Elementary: Catholic
1.60 km
C E Broughton Public School
Elementary: Public
0.66 km
Glen Dhu Public School
Elementary: Public
1.52 km
Pringle Creek Public School
Elementary: Public
0.15 km
Julie Payette
Elementary: Public
0.75 km
Henry Street High School
Secondary: Public
2.37 km
All Saints Catholic Secondary School
Secondary: Catholic
2.82 km
Anderson Collegiate and Vocational Institute
Secondary: Public
0.63 km
Father Leo J Austin Catholic Secondary School
Secondary: Catholic
2.35 km
Donald A Wilson Secondary School
Secondary: Public
2.76 km
Sinclair Secondary School
Secondary: Public
3.23 km



