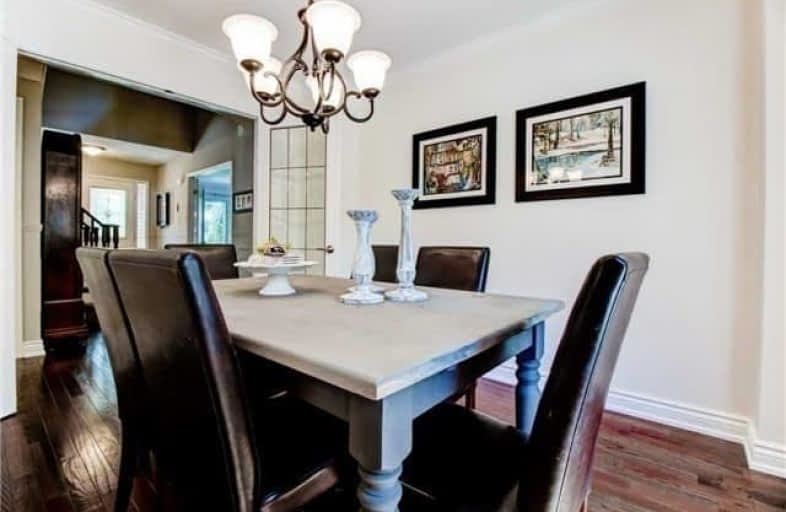
St Theresa Catholic School
Elementary: Catholic
0.58 km
Dr Robert Thornton Public School
Elementary: Public
1.18 km
ÉÉC Jean-Paul II
Elementary: Catholic
1.57 km
C E Broughton Public School
Elementary: Public
0.65 km
Pringle Creek Public School
Elementary: Public
0.50 km
Julie Payette
Elementary: Public
1.15 km
Father Donald MacLellan Catholic Sec Sch Catholic School
Secondary: Catholic
3.08 km
Henry Street High School
Secondary: Public
2.70 km
Monsignor Paul Dwyer Catholic High School
Secondary: Catholic
3.31 km
Anderson Collegiate and Vocational Institute
Secondary: Public
0.46 km
Father Leo J Austin Catholic Secondary School
Secondary: Catholic
2.50 km
Sinclair Secondary School
Secondary: Public
3.36 km










