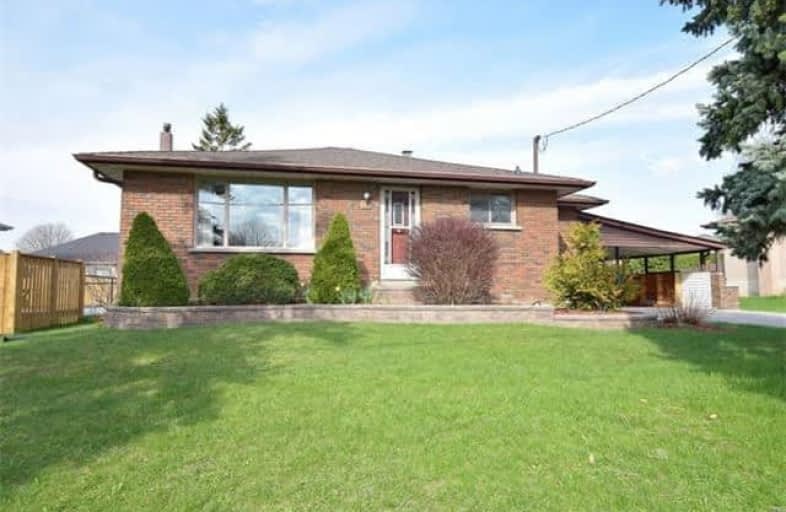Sold on Jul 20, 2018
Note: Property is not currently for sale or for rent.

-
Type: Detached
-
Style: Bungalow
-
Lot Size: 75 x 109 Feet
-
Age: No Data
-
Taxes: $4,148 per year
-
Days on Site: 29 Days
-
Added: Sep 07, 2019 (4 weeks on market)
-
Updated:
-
Last Checked: 2 months ago
-
MLS®#: E4169541
-
Listed By: Coldwell banker - r.m.r. real estate, brokerage
Welcome To This Established Family Friendly Neighbourhood Located In The Heart Of Brooklin Just A Short Walk To Schools, Stores & Local Restaurants Etc. This All Brick 3 Bedroom Home Is Nestled On An Amazing Size Lot Which Is 75X109 Feet Offering Mature Trees & A Huge Completely Fenced Backyard. Good Solid Extremely Bright Sunlit Home For A First Time Buyer, Investor Or Someone Looking To Downsize. Original Hardwood Flrs In Living Rm, 3 Bedrooms And Hallway.
Extras
Cozy Gas Stove In Finished Basement. Attractive Landscaping With Raised Flowerbeds At Front. Less Than 5 Mins To 407. Shingles Replaced In 2013. Paved Driveway Offers Parking Spaces For Many Vehicles. Flexible Closing Date.
Property Details
Facts for 18 Ferguson Avenue, Whitby
Status
Days on Market: 29
Last Status: Sold
Sold Date: Jul 20, 2018
Closed Date: Sep 25, 2018
Expiry Date: Sep 21, 2018
Sold Price: $525,000
Unavailable Date: Jul 20, 2018
Input Date: Jun 21, 2018
Prior LSC: Sold
Property
Status: Sale
Property Type: Detached
Style: Bungalow
Area: Whitby
Community: Brooklin
Availability Date: 30 Days/Tba
Inside
Bedrooms: 3
Bathrooms: 2
Kitchens: 1
Rooms: 5
Den/Family Room: No
Air Conditioning: Central Air
Fireplace: Yes
Laundry Level: Lower
Washrooms: 2
Utilities
Electricity: Yes
Gas: Yes
Cable: Available
Telephone: Yes
Building
Basement: Finished
Heat Type: Forced Air
Heat Source: Gas
Exterior: Brick
Water Supply: Municipal
Special Designation: Unknown
Other Structures: Garden Shed
Parking
Driveway: Pvt Double
Garage Spaces: 2
Garage Type: Carport
Covered Parking Spaces: 4
Total Parking Spaces: 6
Fees
Tax Year: 2018
Tax Legal Description: Lot 148,Plan 601 Whitby
Taxes: $4,148
Highlights
Feature: Fenced Yard
Feature: Library
Feature: Park
Feature: Public Transit
Feature: Rec Centre
Feature: School
Land
Cross Street: Baldwin/Ashburn/Winc
Municipality District: Whitby
Fronting On: West
Parcel Number: 265720098
Pool: None
Sewer: Sewers
Lot Depth: 109 Feet
Lot Frontage: 75 Feet
Additional Media
- Virtual Tour: https://tour.internetmediasolutions.ca/1027815?idx=1
Rooms
Room details for 18 Ferguson Avenue, Whitby
| Type | Dimensions | Description |
|---|---|---|
| Living Main | 4.33 x 5.82 | Hardwood Floor, Picture Window, Crown Moulding |
| Kitchen Main | 3.02 x 4.33 | B/I Desk, Ceiling Fan, Double Sink |
| Master Main | 3.17 x 3.66 | Hardwood Floor, His/Hers Closets, Ceiling Fan |
| 2nd Br Main | 2.87 x 3.26 | Hardwood Floor, Closet, O/Looks Backyard |
| 3rd Br Main | 2.89 x 2.99 | Hardwood Floor, Closet, Ceiling Fan |
| Rec Lower | 3.87 x 8.23 | Gas Fireplace, Above Grade Window |
| Laundry Lower | 3.02 x 3.93 | 2 Pc Bath, Laundry Sink, Above Grade Window |
| Office Lower | 2.71 x 4.85 | |
| Utility Lower | 3.35 x 4.17 | Above Grade Window |
| XXXXXXXX | XXX XX, XXXX |
XXXX XXX XXXX |
$XXX,XXX |
| XXX XX, XXXX |
XXXXXX XXX XXXX |
$XXX,XXX | |
| XXXXXXXX | XXX XX, XXXX |
XXXXXXX XXX XXXX |
|
| XXX XX, XXXX |
XXXXXX XXX XXXX |
$XXX,XXX |
| XXXXXXXX XXXX | XXX XX, XXXX | $525,000 XXX XXXX |
| XXXXXXXX XXXXXX | XXX XX, XXXX | $549,900 XXX XXXX |
| XXXXXXXX XXXXXXX | XXX XX, XXXX | XXX XXXX |
| XXXXXXXX XXXXXX | XXX XX, XXXX | $579,000 XXX XXXX |

St Leo Catholic School
Elementary: CatholicMeadowcrest Public School
Elementary: PublicSt Bridget Catholic School
Elementary: CatholicWinchester Public School
Elementary: PublicBrooklin Village Public School
Elementary: PublicChris Hadfield P.S. (Elementary)
Elementary: PublicÉSC Saint-Charles-Garnier
Secondary: CatholicBrooklin High School
Secondary: PublicAll Saints Catholic Secondary School
Secondary: CatholicFather Leo J Austin Catholic Secondary School
Secondary: CatholicDonald A Wilson Secondary School
Secondary: PublicSinclair Secondary School
Secondary: Public

