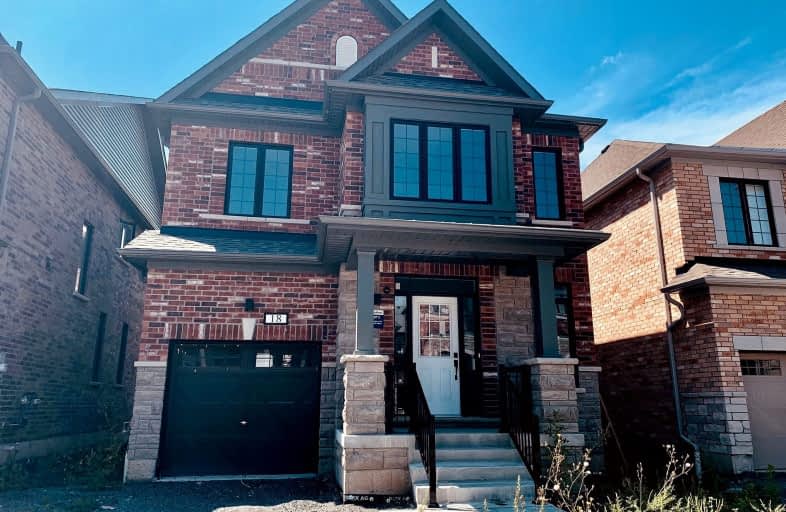Very Walkable
- Most errands can be accomplished on foot.
Some Transit
- Most errands require a car.
Bikeable
- Some errands can be accomplished on bike.

St Theresa Catholic School
Elementary: CatholicÉÉC Jean-Paul II
Elementary: CatholicC E Broughton Public School
Elementary: PublicSir William Stephenson Public School
Elementary: PublicPringle Creek Public School
Elementary: PublicJulie Payette
Elementary: PublicHenry Street High School
Secondary: PublicAll Saints Catholic Secondary School
Secondary: CatholicAnderson Collegiate and Vocational Institute
Secondary: PublicFather Leo J Austin Catholic Secondary School
Secondary: CatholicDonald A Wilson Secondary School
Secondary: PublicSinclair Secondary School
Secondary: Public-
Limerick Park
Donegal Ave, Oshawa ON 3.33km -
Kiwanis Heydenshore Park
Whitby ON L1N 0C1 3.43km -
Cullen Central Park
Whitby ON 4.77km
-
CoinFlip Bitcoin ATM
300 Dundas St E, Whitby ON L1N 2J1 0.37km -
HODL Bitcoin ATM - Happy Way Whitby
110 Dunlop St E, Whitby ON L1N 6J8 0.53km -
RBC Royal Bank
307 Brock St S, Whitby ON L1N 4K3 0.54km
- 3 bath
- 4 bed
- 2000 sqft
149 Oceanpearl Crescent, Whitby, Ontario • L1N 0C2 • Blue Grass Meadows




