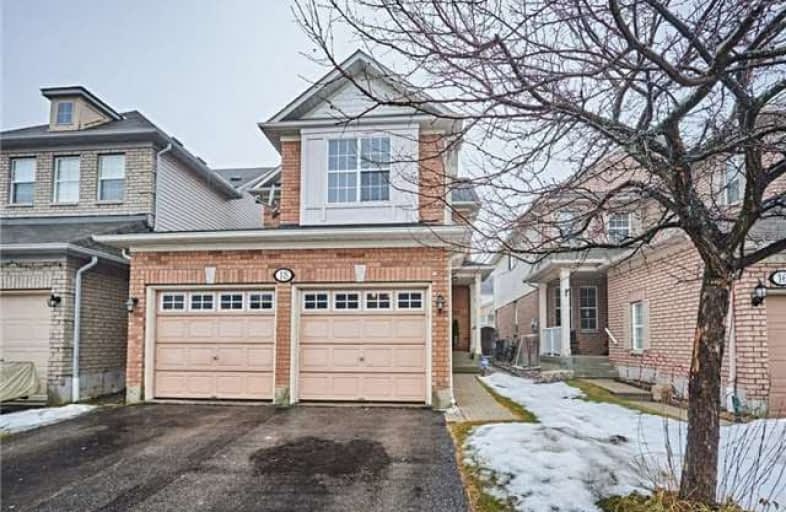Sold on Mar 05, 2018
Note: Property is not currently for sale or for rent.

-
Type: Detached
-
Style: 2-Storey
-
Size: 2000 sqft
-
Lot Size: 29.53 x 114.83 Feet
-
Age: No Data
-
Taxes: $4,740 per year
-
Days on Site: 11 Days
-
Added: Sep 07, 2019 (1 week on market)
-
Updated:
-
Last Checked: 2 months ago
-
MLS®#: E4048240
-
Listed By: Re/max west realty inc., brokerage
Williamsburg Family Home, Great Value 4 Beds, 4 Baths W/ Dbl Car Garage. Main Floor Family Room, Open Concept Floor Plan, Main Floor Laundry. W/ Direct Access To Garage. Master Bedroom W/ W/I Closet + 5 Piece En Suite. Large Bedrooms. Fully Finished Bsmt W/ Office, Rec Room + 3-Piece Bath. Steps To Park, Good Schools + Even Better Shopping.
Extras
Fridge, Stove, B/I D/W, Washer, Dryer, All Elf's, All Window Coverings, Pool Table In Basement.
Property Details
Facts for 18 Lafayette Boulevard, Whitby
Status
Days on Market: 11
Last Status: Sold
Sold Date: Mar 05, 2018
Closed Date: Apr 24, 2018
Expiry Date: Apr 30, 2018
Sold Price: $675,000
Unavailable Date: Mar 05, 2018
Input Date: Feb 22, 2018
Property
Status: Sale
Property Type: Detached
Style: 2-Storey
Size (sq ft): 2000
Area: Whitby
Community: Williamsburg
Availability Date: 60-90 Days/Tba
Inside
Bedrooms: 4
Bathrooms: 4
Kitchens: 1
Rooms: 8
Den/Family Room: No
Air Conditioning: Central Air
Fireplace: Yes
Washrooms: 4
Building
Basement: Finished
Heat Type: Forced Air
Heat Source: Gas
Exterior: Brick
Water Supply: Municipal
Special Designation: Unknown
Parking
Driveway: Private
Garage Spaces: 2
Garage Type: Attached
Covered Parking Spaces: 4
Total Parking Spaces: 6
Fees
Tax Year: 2018
Tax Legal Description: Pt Lt 32, Pl 40M2081, Pt 4, Pl 40R21956, S/T Right
Taxes: $4,740
Land
Cross Street: Cochrane And Rosslan
Municipality District: Whitby
Fronting On: North
Pool: None
Sewer: Sewers
Lot Depth: 114.83 Feet
Lot Frontage: 29.53 Feet
Additional Media
- Virtual Tour: https://mls.youriguide.com/18_lafayette_blvd_whitby_on
Rooms
Room details for 18 Lafayette Boulevard, Whitby
| Type | Dimensions | Description |
|---|---|---|
| Living Ground | 3.03 x 5.70 | Laminate, Combined W/Dining |
| Dining Ground | 3.03 x 5.70 | Laminate, Combined W/Living |
| Family Ground | 3.73 x 4.84 | Laminate, Gas Fireplace, O/Looks Backyard |
| Kitchen Ground | 3.69 x 3.73 | Ceramic Floor, Breakfast Bar |
| Breakfast Ground | 2.78 x 3.21 | Ceramic Floor, W/O To Deck |
| Master 2nd | 3.60 x 6.70 | Broadloom, W/I Closet, 5 Pc Ensuite |
| 2nd Br 2nd | 3.42 x 5.81 | Broadloom, Double Closet, Large Window |
| 3rd Br 2nd | 3.30 x 3.55 | Broadloom, Double Closet, Large Window |
| 4th Br 2nd | 2.72 x 3.31 | Broadloom, Double Closet, Large Window |
| Rec Bsmt | 5.19 x 6.37 | Broadloom |
| Office Bsmt | 2.17 x 3.38 | Broadloom |
| Laundry Ground | - |
| XXXXXXXX | XXX XX, XXXX |
XXXX XXX XXXX |
$XXX,XXX |
| XXX XX, XXXX |
XXXXXX XXX XXXX |
$XXX,XXX |
| XXXXXXXX XXXX | XXX XX, XXXX | $675,000 XXX XXXX |
| XXXXXXXX XXXXXX | XXX XX, XXXX | $675,000 XXX XXXX |

All Saints Elementary Catholic School
Elementary: CatholicÉIC Saint-Charles-Garnier
Elementary: CatholicSt Luke the Evangelist Catholic School
Elementary: CatholicJack Miner Public School
Elementary: PublicCaptain Michael VandenBos Public School
Elementary: PublicWilliamsburg Public School
Elementary: PublicÉSC Saint-Charles-Garnier
Secondary: CatholicHenry Street High School
Secondary: PublicAll Saints Catholic Secondary School
Secondary: CatholicFather Leo J Austin Catholic Secondary School
Secondary: CatholicDonald A Wilson Secondary School
Secondary: PublicSinclair Secondary School
Secondary: Public

