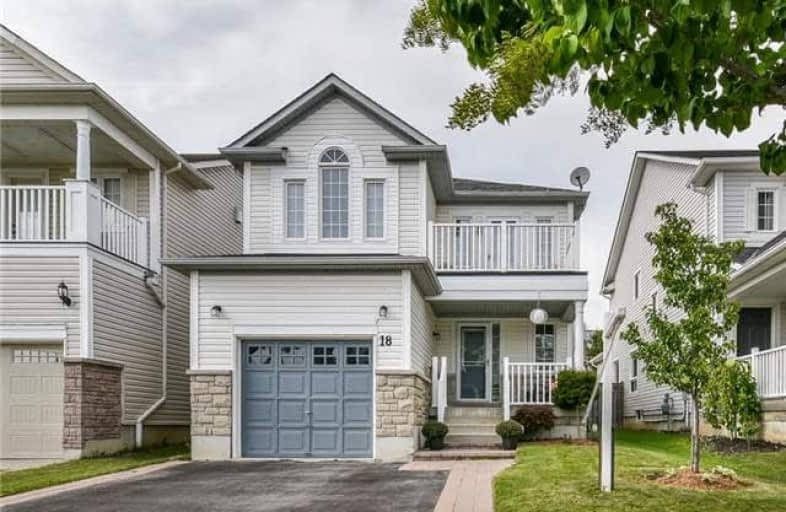Note: Property is not currently for sale or for rent.

-
Type: Detached
-
Style: 2-Storey
-
Lot Size: 32.81 x 114.83 Feet
-
Age: No Data
-
Taxes: $4,050 per year
-
Days on Site: 13 Days
-
Added: Sep 07, 2019 (1 week on market)
-
Updated:
-
Last Checked: 2 months ago
-
MLS®#: E3911237
-
Listed By: Sutton group-heritage realty inc., brokerage
Welcome Home This Fantastic 3 Bed/3 Bath Home Features Open-Concept Main Fl. W/ Fully Finished Bsmt. Upgrades Incl A Reno'd Kitchen W/Granite Counters, Custom Backsplash, Stainless Steel Appliances, Hardwood Flrs, Crown Moldings, Smooth Ceilings, Master W/4 Pc. Ensuite, Walk-In Closet & Walk Out To Private Balcony. New Roof (2015), New Berber Carpet (2014), Landscaped Front Yard (2014). Direct Garage Access. Walking Distance To Schools, Park, Community Centre
Extras
Stainless Steel Fridge,Stove, Dishwasher, Washer, Dryer, All Window Coverings, All Electric Light Fixtures
Property Details
Facts for 18 Melina Lane, Whitby
Status
Days on Market: 13
Last Status: Sold
Sold Date: Sep 11, 2017
Closed Date: Oct 31, 2017
Expiry Date: Oct 30, 2017
Sold Price: $600,000
Unavailable Date: Sep 11, 2017
Input Date: Aug 29, 2017
Property
Status: Sale
Property Type: Detached
Style: 2-Storey
Area: Whitby
Community: Brooklin
Availability Date: October 31st
Inside
Bedrooms: 3
Bathrooms: 3
Kitchens: 1
Rooms: 7
Den/Family Room: No
Air Conditioning: Central Air
Fireplace: No
Laundry Level: Lower
Central Vacuum: N
Washrooms: 3
Utilities
Electricity: Available
Gas: Available
Cable: Available
Telephone: Available
Building
Basement: Finished
Heat Type: Forced Air
Heat Source: Gas
Exterior: Stone
Exterior: Vinyl Siding
UFFI: No
Water Supply: Municipal
Special Designation: Unknown
Parking
Driveway: Private
Garage Spaces: 1
Garage Type: Attached
Covered Parking Spaces: 2
Total Parking Spaces: 3
Fees
Tax Year: 2016
Tax Legal Description: Plan 40M2131 Pt Lot 37 Rp 40R22099 Part 2
Taxes: $4,050
Highlights
Feature: Grnbelt/Cons
Feature: Library
Feature: Park
Feature: Public Transit
Feature: Rec Centre
Feature: School
Land
Cross Street: Ashburn & Carnwith D
Municipality District: Whitby
Fronting On: South
Pool: None
Sewer: Sewers
Lot Depth: 114.83 Feet
Lot Frontage: 32.81 Feet
Acres: < .50
Zoning: R-1
Additional Media
- Virtual Tour: http://tours.jeffreygunn.com/public/vtour/display/859752?idx=1
Rooms
Room details for 18 Melina Lane, Whitby
| Type | Dimensions | Description |
|---|---|---|
| Living Main | 3.53 x 6.09 | Hardwood Floor, Combined W/Dining, Crown Moulding |
| Dining Main | 3.53 x 6.09 | Hardwood Floor, Combined W/Living |
| Kitchen Main | 3.05 x 5.18 | Granite Counter, Stainless Steel Appl, Custom Backsplash |
| Breakfast Main | 3.05 x 5.18 | W/O To Yard, Breakfast Bar, Ceramic Floor |
| Master 2nd | 3.00 x 5.14 | 4 Pc Ensuite, W/I Closet, Broadloom |
| 2nd Br 2nd | 3.22 x 3.53 | Double Closet, Window, Broadloom |
| 3rd Br 2nd | 3.62 x 3.82 | Double Closet, Window, Broadloom |
| Rec Bsmt | 6.18 x 6.19 | Pot Lights, Broadloom |
| XXXXXXXX | XXX XX, XXXX |
XXXX XXX XXXX |
$XXX,XXX |
| XXX XX, XXXX |
XXXXXX XXX XXXX |
$XXX,XXX |
| XXXXXXXX XXXX | XXX XX, XXXX | $600,000 XXX XXXX |
| XXXXXXXX XXXXXX | XXX XX, XXXX | $609,000 XXX XXXX |

St Leo Catholic School
Elementary: CatholicMeadowcrest Public School
Elementary: PublicSt Bridget Catholic School
Elementary: CatholicWinchester Public School
Elementary: PublicBrooklin Village Public School
Elementary: PublicChris Hadfield P.S. (Elementary)
Elementary: PublicÉSC Saint-Charles-Garnier
Secondary: CatholicBrooklin High School
Secondary: PublicAll Saints Catholic Secondary School
Secondary: CatholicFather Leo J Austin Catholic Secondary School
Secondary: CatholicDonald A Wilson Secondary School
Secondary: PublicSinclair Secondary School
Secondary: Public

