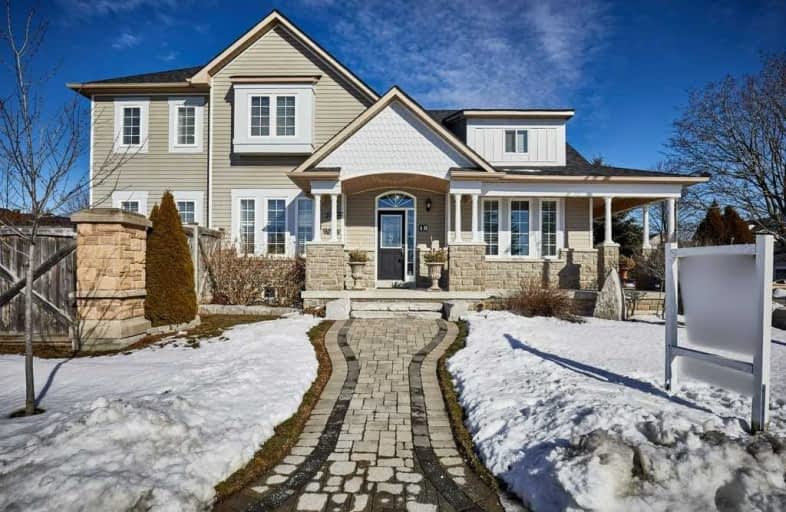Sold on Mar 03, 2021
Note: Property is not currently for sale or for rent.

-
Type: Detached
-
Style: 2-Storey
-
Lot Size: 46.85 x 114.83 Feet
-
Age: No Data
-
Taxes: $6,000 per year
-
Days on Site: 1 Days
-
Added: Mar 02, 2021 (1 day on market)
-
Updated:
-
Last Checked: 3 months ago
-
MLS®#: E5133197
-
Listed By: Sutton group-heritage realty inc., brokerage
This Beautiful Unique Brooklin Home Is Located On A Quiet Family Friendly Cres. Open Concept W 4 Bdrms. Plenty Of Upgrades!! Hrdw Flrs Thruout. Prof Painted, Formal Living Rm W/ Waffle Ceiling. Elegantly Upgraded Kitchen, Family Rm W Built-In A/V Shelving & Gas Fireplace, Incredible 2nd Fl Laundry Home Office Combo W Tons Of Built-Ins, Parking For 6 Cars
Extras
Quality Appliances, Large Fully Fenced Corner Lot, Amazing Sunsets, Partially Finished Basement, Custom Mud Room Access From The Garage W Tons Of Storage Walk 2 Schools, Parks & Dt Brooklin, Close To 407 & All Amenities.
Property Details
Facts for 18 Mikayla Crescent, Whitby
Status
Days on Market: 1
Last Status: Sold
Sold Date: Mar 03, 2021
Closed Date: Jun 28, 2021
Expiry Date: Jul 31, 2021
Sold Price: $1,115,000
Unavailable Date: Mar 03, 2021
Input Date: Mar 02, 2021
Prior LSC: Sold
Property
Status: Sale
Property Type: Detached
Style: 2-Storey
Area: Whitby
Community: Brooklin
Availability Date: End June 2021
Inside
Bedrooms: 4
Bathrooms: 3
Kitchens: 1
Rooms: 10
Den/Family Room: Yes
Air Conditioning: Central Air
Fireplace: Yes
Laundry Level: Upper
Central Vacuum: Y
Washrooms: 3
Building
Basement: Part Fin
Heat Type: Forced Air
Heat Source: Gas
Exterior: Stone
Exterior: Vinyl Siding
UFFI: No
Water Supply: Municipal
Special Designation: Unknown
Other Structures: Garden Shed
Parking
Driveway: Private
Garage Spaces: 2
Garage Type: Attached
Covered Parking Spaces: 2
Total Parking Spaces: 4
Fees
Tax Year: 2021
Tax Legal Description: Lot 23, Plan 40M2131, S/T Right As In Dr14188
Taxes: $6,000
Highlights
Feature: Clear View
Feature: Cul De Sac
Feature: Fenced Yard
Land
Cross Street: Ashburn Btwn Joshua
Municipality District: Whitby
Fronting On: North
Pool: None
Sewer: Sewers
Lot Depth: 114.83 Feet
Lot Frontage: 46.85 Feet
Additional Media
- Virtual Tour: https://unbranded.youriguide.com/18_mikayla_crescent_whitby_on/
Rooms
Room details for 18 Mikayla Crescent, Whitby
| Type | Dimensions | Description |
|---|---|---|
| Kitchen Main | 4.85 x 3.79 | Ceramic Floor, Pantry, Breakfast Bar |
| Breakfast Main | 3.27 x 2.88 | W/O To Patio, Crown Moulding, California Shutters |
| Family Main | 3.29 x 5.40 | Hardwood Floor, B/I Bookcase, Fireplace |
| Living Main | 3.64 x 3.93 | Hardwood Floor, Coffered Ceiling, Pot Lights |
| Dining Main | 3.29 x 4.24 | Hardwood Floor, Coffered Ceiling, Formal Rm |
| Master 2nd | 4.85 x 4.85 | Hardwood Floor, 4 Pc Ensuite, W/I Closet |
| 2nd Br 2nd | 3.29 x 3.20 | Hardwood Floor, Cathedral Ceiling, Closet |
| 3rd Br 2nd | 4.24 x 3.20 | Hardwood Floor, Wood Trim, Closet |
| 4th Br 2nd | 3.29 x 3.29 | Hardwood Floor, Double Closet, Window |
| Laundry 2nd | - | Combined W/Office, B/I Closet, Bar Sink |
| Den Bsmt | - |
| XXXXXXXX | XXX XX, XXXX |
XXXX XXX XXXX |
$X,XXX,XXX |
| XXX XX, XXXX |
XXXXXX XXX XXXX |
$XXX,XXX | |
| XXXXXXXX | XXX XX, XXXX |
XXXX XXX XXXX |
$XXX,XXX |
| XXX XX, XXXX |
XXXXXX XXX XXXX |
$XXX,XXX |
| XXXXXXXX XXXX | XXX XX, XXXX | $1,115,000 XXX XXXX |
| XXXXXXXX XXXXXX | XXX XX, XXXX | $949,649 XXX XXXX |
| XXXXXXXX XXXX | XXX XX, XXXX | $775,000 XXX XXXX |
| XXXXXXXX XXXXXX | XXX XX, XXXX | $689,900 XXX XXXX |

St Leo Catholic School
Elementary: CatholicMeadowcrest Public School
Elementary: PublicSt Bridget Catholic School
Elementary: CatholicWinchester Public School
Elementary: PublicBrooklin Village Public School
Elementary: PublicChris Hadfield P.S. (Elementary)
Elementary: PublicÉSC Saint-Charles-Garnier
Secondary: CatholicBrooklin High School
Secondary: PublicAll Saints Catholic Secondary School
Secondary: CatholicFather Leo J Austin Catholic Secondary School
Secondary: CatholicDonald A Wilson Secondary School
Secondary: PublicSinclair Secondary School
Secondary: Public- 4 bath
- 4 bed
52 Wessex Drive, Whitby, Ontario • L1M 2C3 • Brooklin



