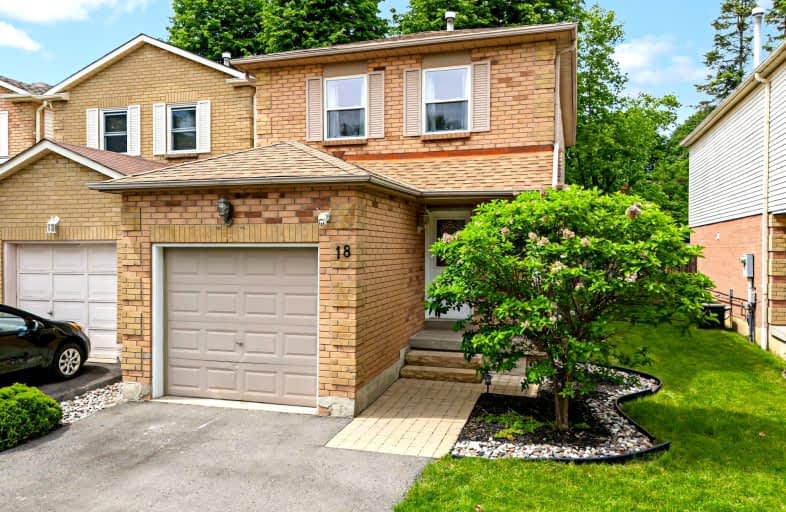Car-Dependent
- Most errands require a car.
44
/100
Some Transit
- Most errands require a car.
42
/100
Bikeable
- Some errands can be accomplished on bike.
55
/100

St Theresa Catholic School
Elementary: Catholic
1.16 km
ÉÉC Jean-Paul II
Elementary: Catholic
1.70 km
C E Broughton Public School
Elementary: Public
0.86 km
Glen Dhu Public School
Elementary: Public
1.52 km
Pringle Creek Public School
Elementary: Public
0.43 km
Julie Payette
Elementary: Public
0.62 km
Henry Street High School
Secondary: Public
2.20 km
All Saints Catholic Secondary School
Secondary: Catholic
2.49 km
Anderson Collegiate and Vocational Institute
Secondary: Public
0.90 km
Father Leo J Austin Catholic Secondary School
Secondary: Catholic
2.32 km
Donald A Wilson Secondary School
Secondary: Public
2.42 km
Sinclair Secondary School
Secondary: Public
3.20 km
-
Peel Park
Burns St (Athol St), Whitby ON 2.02km -
Whitby Soccer Dome
695 ROSSLAND Rd W, Whitby ON 2.43km -
Central Park
Michael Blvd, Whitby ON 2.65km
-
RBC Royal Bank
714 Rossland Rd E (Garden), Whitby ON L1N 9L3 1.09km -
Scotiabank
309 Dundas St W, Whitby ON L1N 2M6 1.61km -
TD Bank Financial Group
404 Dundas St W, Whitby ON L1N 2M7 1.63km














