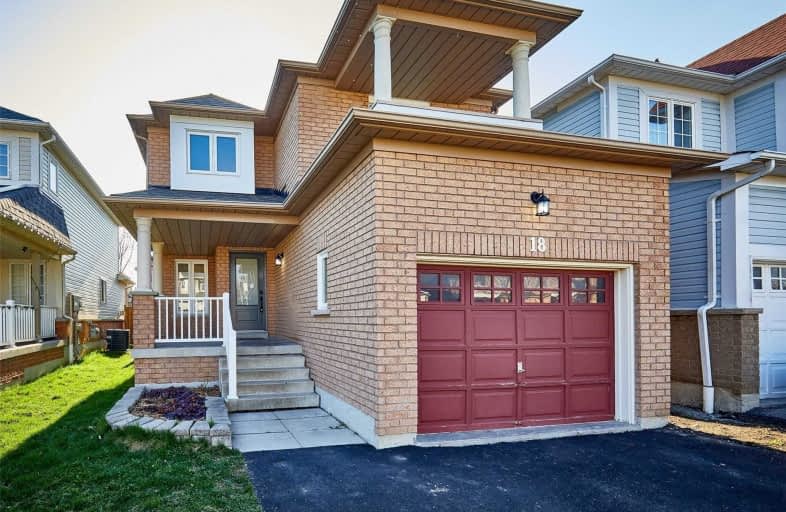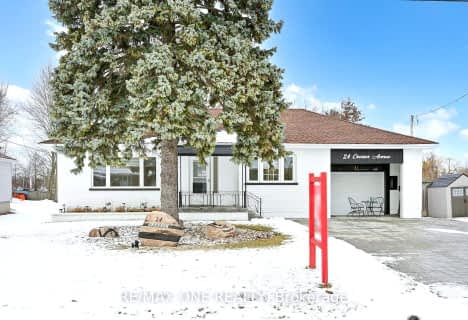
Earl A Fairman Public School
Elementary: Public
3.16 km
St John the Evangelist Catholic School
Elementary: Catholic
2.64 km
St Marguerite d'Youville Catholic School
Elementary: Catholic
1.84 km
West Lynde Public School
Elementary: Public
1.96 km
Sir William Stephenson Public School
Elementary: Public
1.90 km
Whitby Shores P.S. Public School
Elementary: Public
0.23 km
ÉSC Saint-Charles-Garnier
Secondary: Catholic
6.98 km
Henry Street High School
Secondary: Public
1.93 km
All Saints Catholic Secondary School
Secondary: Catholic
4.64 km
Anderson Collegiate and Vocational Institute
Secondary: Public
4.01 km
Father Leo J Austin Catholic Secondary School
Secondary: Catholic
6.33 km
Donald A Wilson Secondary School
Secondary: Public
4.44 km














