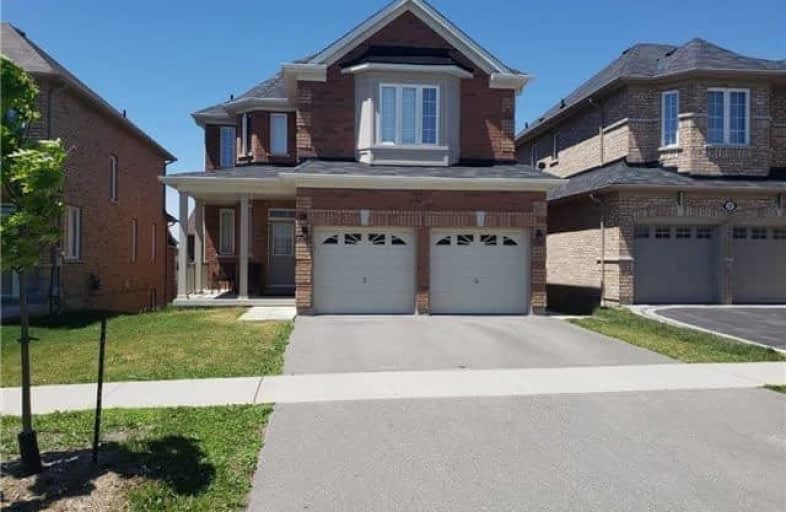
All Saints Elementary Catholic School
Elementary: Catholic
0.86 km
Colonel J E Farewell Public School
Elementary: Public
1.58 km
St Luke the Evangelist Catholic School
Elementary: Catholic
0.48 km
Jack Miner Public School
Elementary: Public
1.29 km
Captain Michael VandenBos Public School
Elementary: Public
0.31 km
Williamsburg Public School
Elementary: Public
0.39 km
ÉSC Saint-Charles-Garnier
Secondary: Catholic
2.29 km
Henry Street High School
Secondary: Public
3.83 km
All Saints Catholic Secondary School
Secondary: Catholic
0.85 km
Father Leo J Austin Catholic Secondary School
Secondary: Catholic
3.09 km
Donald A Wilson Secondary School
Secondary: Public
1.03 km
Sinclair Secondary School
Secondary: Public
3.43 km






