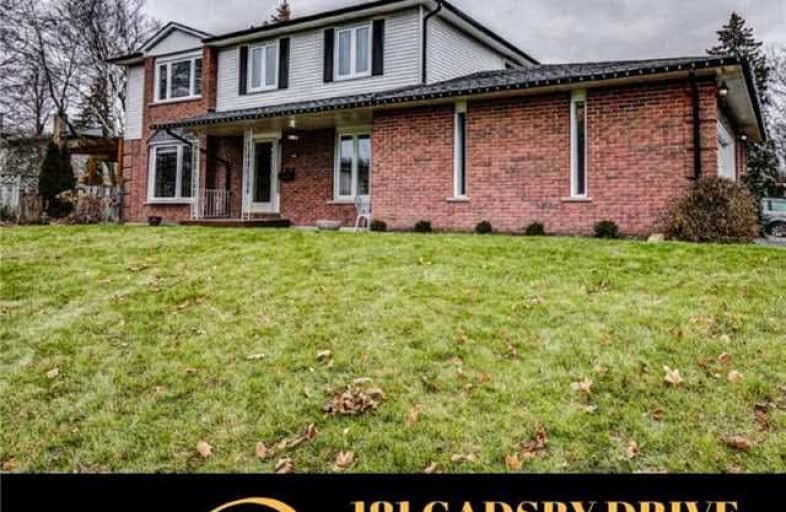
St Theresa Catholic School
Elementary: Catholic
1.72 km
St Paul Catholic School
Elementary: Catholic
0.27 km
Stephen G Saywell Public School
Elementary: Public
0.82 km
Dr Robert Thornton Public School
Elementary: Public
0.63 km
John Dryden Public School
Elementary: Public
1.61 km
St Mark the Evangelist Catholic School
Elementary: Catholic
1.76 km
Father Donald MacLellan Catholic Sec Sch Catholic School
Secondary: Catholic
1.68 km
Durham Alternative Secondary School
Secondary: Public
2.76 km
Monsignor Paul Dwyer Catholic High School
Secondary: Catholic
1.91 km
R S Mclaughlin Collegiate and Vocational Institute
Secondary: Public
1.82 km
Anderson Collegiate and Vocational Institute
Secondary: Public
1.78 km
Father Leo J Austin Catholic Secondary School
Secondary: Catholic
2.52 km









