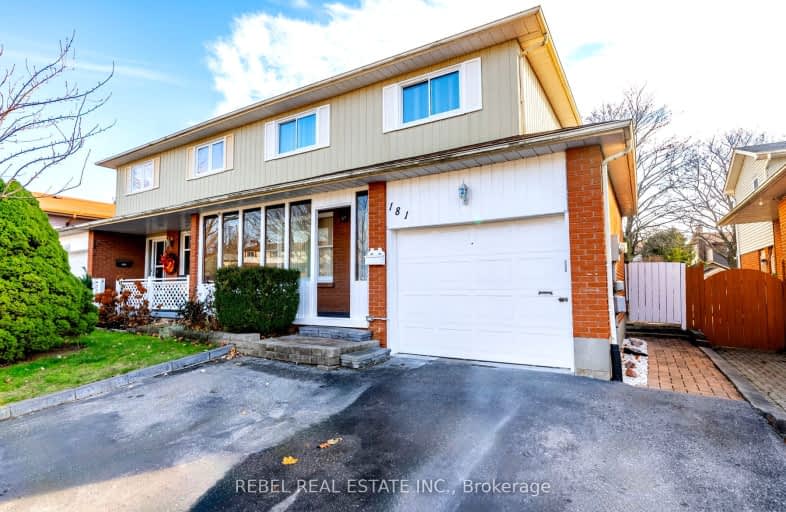Somewhat Walkable
- Some errands can be accomplished on foot.
52
/100
Some Transit
- Most errands require a car.
43
/100
Bikeable
- Some errands can be accomplished on bike.
53
/100

St Theresa Catholic School
Elementary: Catholic
0.88 km
ÉÉC Jean-Paul II
Elementary: Catholic
1.59 km
C E Broughton Public School
Elementary: Public
0.66 km
Glen Dhu Public School
Elementary: Public
1.52 km
Pringle Creek Public School
Elementary: Public
0.14 km
Julie Payette
Elementary: Public
0.76 km
Henry Street High School
Secondary: Public
2.37 km
All Saints Catholic Secondary School
Secondary: Catholic
2.82 km
Anderson Collegiate and Vocational Institute
Secondary: Public
0.63 km
Father Leo J Austin Catholic Secondary School
Secondary: Catholic
2.35 km
Donald A Wilson Secondary School
Secondary: Public
2.76 km
Sinclair Secondary School
Secondary: Public
3.24 km
-
E. A. Fairman park
1.97km -
Whitby Soccer Dome
695 ROSSLAND Rd W, Whitby ON 2.77km -
Central Park
Michael Blvd, Whitby ON 2.88km
-
RBC Royal Bank
714 Rossland Rd E (Garden), Whitby ON L1N 9L3 1.2km -
CIBC
1519 Dundas St E, Whitby ON L1N 2K6 1.35km -
TD Canada Trust ATM
3050 Garden St, Whitby ON L1R 2G7 1.47km














