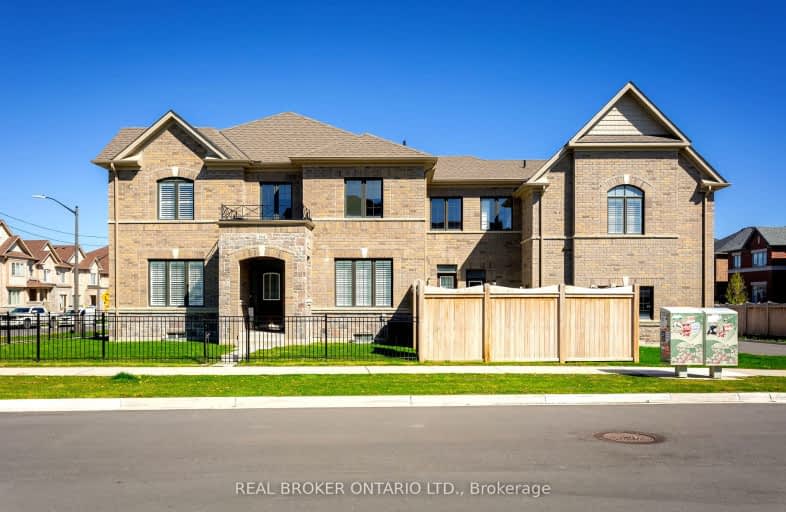
Video Tour
Car-Dependent
- Almost all errands require a car.
8
/100
Some Transit
- Most errands require a car.
38
/100
Somewhat Bikeable
- Most errands require a car.
27
/100

All Saints Elementary Catholic School
Elementary: Catholic
0.95 km
Colonel J E Farewell Public School
Elementary: Public
1.12 km
St Luke the Evangelist Catholic School
Elementary: Catholic
1.10 km
Jack Miner Public School
Elementary: Public
1.88 km
Captain Michael VandenBos Public School
Elementary: Public
0.77 km
Williamsburg Public School
Elementary: Public
0.90 km
ÉSC Saint-Charles-Garnier
Secondary: Catholic
2.92 km
Henry Street High School
Secondary: Public
3.59 km
All Saints Catholic Secondary School
Secondary: Catholic
0.88 km
Father Leo J Austin Catholic Secondary School
Secondary: Catholic
3.61 km
Donald A Wilson Secondary School
Secondary: Public
0.96 km
Sinclair Secondary School
Secondary: Public
4.02 km
-
Whitby Soccer Dome
695 ROSSLAND Rd W, Whitby ON 0.98km -
Country Lane Park
Whitby ON 1.15km -
E. A. Fairman park
2.32km
-
TD Bank Financial Group
110 Taunton Rd W, Whitby ON L1R 3H8 2.7km -
RBC Royal Bank
714 Rossland Rd E (Garden), Whitby ON L1N 9L3 3.1km -
BMO Bank of Montreal
403 Brock St S, Whitby ON L1N 4K5 3.59km

