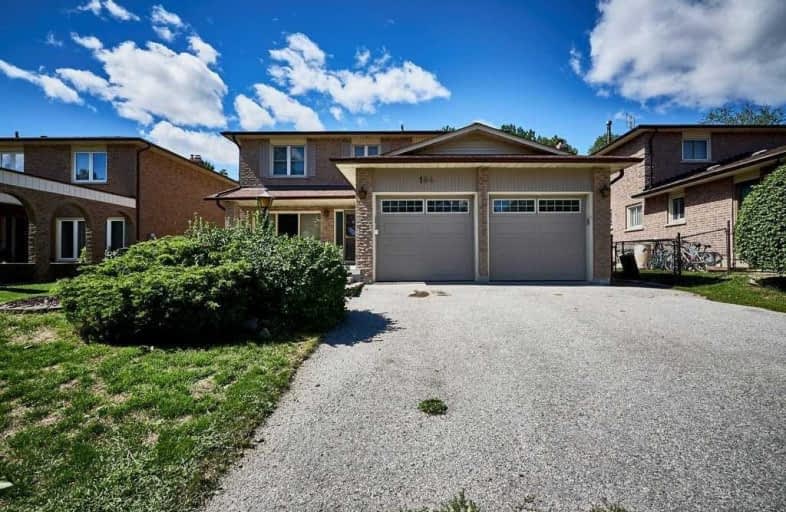
St Theresa Catholic School
Elementary: Catholic
1.64 km
St Paul Catholic School
Elementary: Catholic
0.37 km
Stephen G Saywell Public School
Elementary: Public
0.96 km
Dr Robert Thornton Public School
Elementary: Public
0.65 km
John Dryden Public School
Elementary: Public
1.59 km
St Mark the Evangelist Catholic School
Elementary: Catholic
1.72 km
Father Donald MacLellan Catholic Sec Sch Catholic School
Secondary: Catholic
1.79 km
Monsignor Paul Dwyer Catholic High School
Secondary: Catholic
2.02 km
R S Mclaughlin Collegiate and Vocational Institute
Secondary: Public
1.95 km
Anderson Collegiate and Vocational Institute
Secondary: Public
1.68 km
Father Leo J Austin Catholic Secondary School
Secondary: Catholic
2.41 km
Sinclair Secondary School
Secondary: Public
3.08 km









