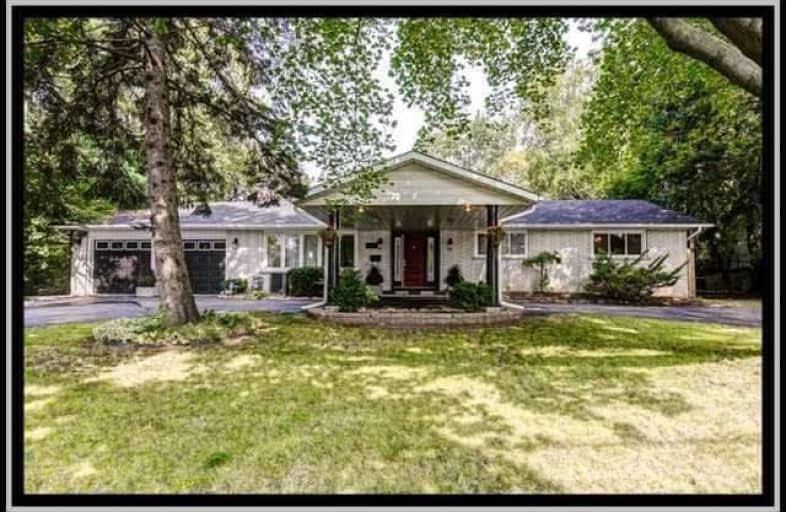
École élémentaire Antonine Maillet
Elementary: Public
1.45 km
St Theresa Catholic School
Elementary: Catholic
1.66 km
St Paul Catholic School
Elementary: Catholic
0.54 km
Stephen G Saywell Public School
Elementary: Public
0.63 km
Dr Robert Thornton Public School
Elementary: Public
0.39 km
Bellwood Public School
Elementary: Public
1.97 km
Father Donald MacLellan Catholic Sec Sch Catholic School
Secondary: Catholic
1.71 km
Durham Alternative Secondary School
Secondary: Public
2.42 km
Monsignor Paul Dwyer Catholic High School
Secondary: Catholic
1.93 km
R S Mclaughlin Collegiate and Vocational Institute
Secondary: Public
1.75 km
Anderson Collegiate and Vocational Institute
Secondary: Public
1.77 km
Father Leo J Austin Catholic Secondary School
Secondary: Catholic
2.89 km














