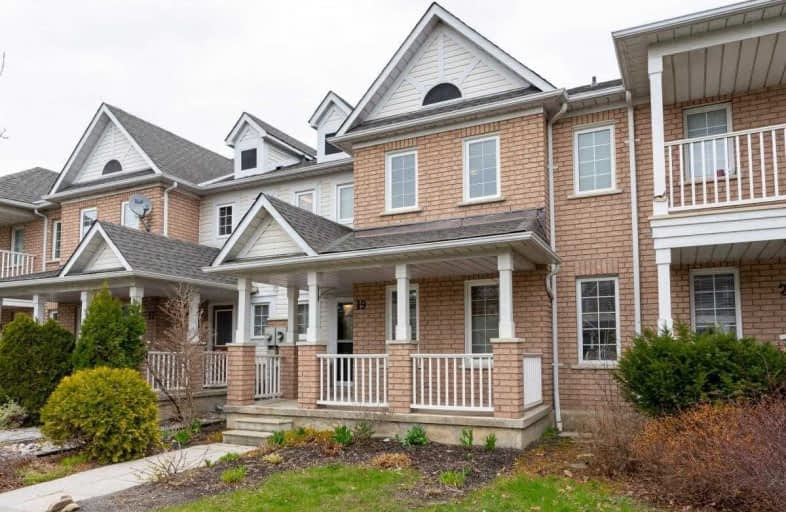Sold on May 05, 2019
Note: Property is not currently for sale or for rent.

-
Type: Att/Row/Twnhouse
-
Style: 2-Storey
-
Size: 1500 sqft
-
Lot Size: 22 x 105 Feet
-
Age: No Data
-
Taxes: $3,755 per year
-
Days on Site: 3 Days
-
Added: Sep 07, 2019 (3 days on market)
-
Updated:
-
Last Checked: 3 months ago
-
MLS®#: E4436714
-
Listed By: Blue elephant realty inc., brokerage
Beautiful 3 Bedroom Townhome In Whitby Shores. Upgraded Through Out. Brand New Windows (2019), New Air Conditioning (2017), New Furnace (2015), New Roof (2019), High End Kitchen Renovation With Quartz Counters And Marble Backsplash. Stainless Steel Top Of The Line Appliances. Nothing Left To Do But Move In And Enjoy. Close To Highways, Amenities, 407 Etr Extension, Rec Centres, Amenities, Shopping. 2 Full Parking Garage Spaces. Great School District.
Extras
Stainless Steel Fridge, S/S Stove, S/S Microwave, S/S Dishwasher, Tons Of Upgrades And Many Major Items Recently Replaced. Peace Of Mind When Buying This Home.
Property Details
Facts for 19 Bayside Gate, Whitby
Status
Days on Market: 3
Last Status: Sold
Sold Date: May 05, 2019
Closed Date: Jul 08, 2019
Expiry Date: Aug 01, 2019
Sold Price: $553,000
Unavailable Date: May 05, 2019
Input Date: May 02, 2019
Property
Status: Sale
Property Type: Att/Row/Twnhouse
Style: 2-Storey
Size (sq ft): 1500
Area: Whitby
Community: Port Whitby
Availability Date: 30/60/Flex
Inside
Bedrooms: 3
Bathrooms: 3
Kitchens: 1
Rooms: 7
Den/Family Room: Yes
Air Conditioning: Central Air
Fireplace: Yes
Laundry Level: Lower
Washrooms: 3
Building
Basement: Full
Basement 2: Unfinished
Heat Type: Forced Air
Heat Source: Gas
Exterior: Brick
Exterior: Vinyl Siding
UFFI: No
Water Supply: Municipal
Special Designation: Unknown
Parking
Driveway: None
Garage Spaces: 2
Garage Type: Detached
Total Parking Spaces: 2
Fees
Tax Year: 2018
Tax Legal Description: Durham Standard Condominium Corporation No. 178
Taxes: $3,755
Land
Cross Street: Victoria / Bayside
Municipality District: Whitby
Fronting On: East
Parcel Number: 271780032
Pool: None
Sewer: Sewers
Lot Depth: 105 Feet
Lot Frontage: 22 Feet
Additional Media
- Virtual Tour: https://www.slideshows.propertyspaces.ca/19baysidegate19
Rooms
Room details for 19 Bayside Gate, Whitby
| Type | Dimensions | Description |
|---|---|---|
| Living Ground | 3.07 x 3.25 | Hardwood Floor |
| Dining Ground | 2.54 x 3.23 | Hardwood Floor |
| Family Ground | 3.33 x 3.61 | Hardwood Floor, Gas Fireplace |
| Kitchen Ground | 2.62 x 5.44 | Ceramic Back Splash, B/I Dishwasher, W/O To Patio |
| Master 2nd | 3.28 x 3.63 | 4 Pc Ensuite, W/I Closet, Ceiling Fan |
| 2nd Br 2nd | 2.67 x 3.78 | Broadloom, Closet |
| 3rd Br 2nd | 2.79 x 3.40 | Broadloom, Closet |
| XXXXXXXX | XXX XX, XXXX |
XXXX XXX XXXX |
$XXX,XXX |
| XXX XX, XXXX |
XXXXXX XXX XXXX |
$XXX,XXX | |
| XXXXXXXX | XXX XX, XXXX |
XXXX XXX XXXX |
$XXX,XXX |
| XXX XX, XXXX |
XXXXXX XXX XXXX |
$XXX,XXX |
| XXXXXXXX XXXX | XXX XX, XXXX | $553,000 XXX XXXX |
| XXXXXXXX XXXXXX | XXX XX, XXXX | $559,000 XXX XXXX |
| XXXXXXXX XXXX | XXX XX, XXXX | $460,000 XXX XXXX |
| XXXXXXXX XXXXXX | XXX XX, XXXX | $439,900 XXX XXXX |

Earl A Fairman Public School
Elementary: PublicSt John the Evangelist Catholic School
Elementary: CatholicSt Marguerite d'Youville Catholic School
Elementary: CatholicWest Lynde Public School
Elementary: PublicSir William Stephenson Public School
Elementary: PublicWhitby Shores P.S. Public School
Elementary: PublicÉSC Saint-Charles-Garnier
Secondary: CatholicHenry Street High School
Secondary: PublicAll Saints Catholic Secondary School
Secondary: CatholicAnderson Collegiate and Vocational Institute
Secondary: PublicFather Leo J Austin Catholic Secondary School
Secondary: CatholicDonald A Wilson Secondary School
Secondary: Public

