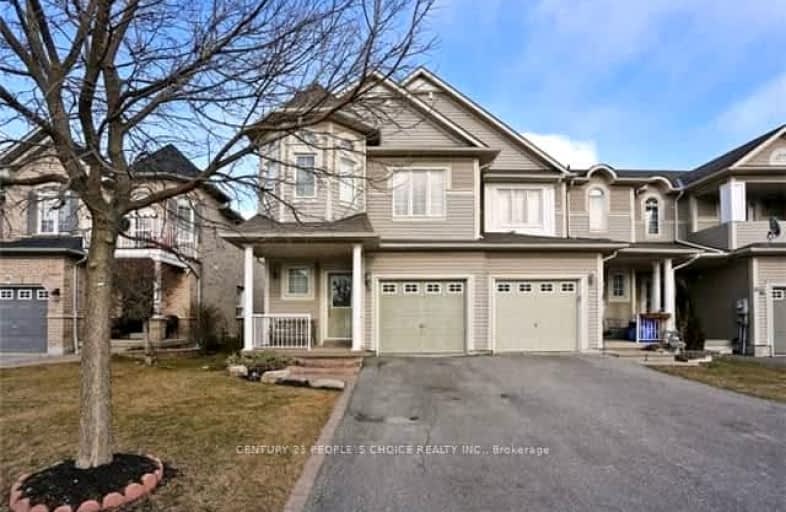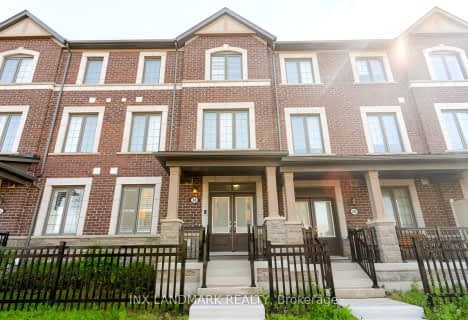Somewhat Walkable
- Some errands can be accomplished on foot.
66
/100
Some Transit
- Most errands require a car.
41
/100
Bikeable
- Some errands can be accomplished on bike.
65
/100

Earl A Fairman Public School
Elementary: Public
3.01 km
St John the Evangelist Catholic School
Elementary: Catholic
2.50 km
St Marguerite d'Youville Catholic School
Elementary: Catholic
1.69 km
West Lynde Public School
Elementary: Public
1.81 km
Sir William Stephenson Public School
Elementary: Public
1.78 km
Whitby Shores P.S. Public School
Elementary: Public
0.28 km
ÉSC Saint-Charles-Garnier
Secondary: Catholic
6.83 km
Henry Street High School
Secondary: Public
1.78 km
All Saints Catholic Secondary School
Secondary: Catholic
4.50 km
Anderson Collegiate and Vocational Institute
Secondary: Public
3.87 km
Father Leo J Austin Catholic Secondary School
Secondary: Catholic
6.18 km
Donald A Wilson Secondary School
Secondary: Public
4.29 km









