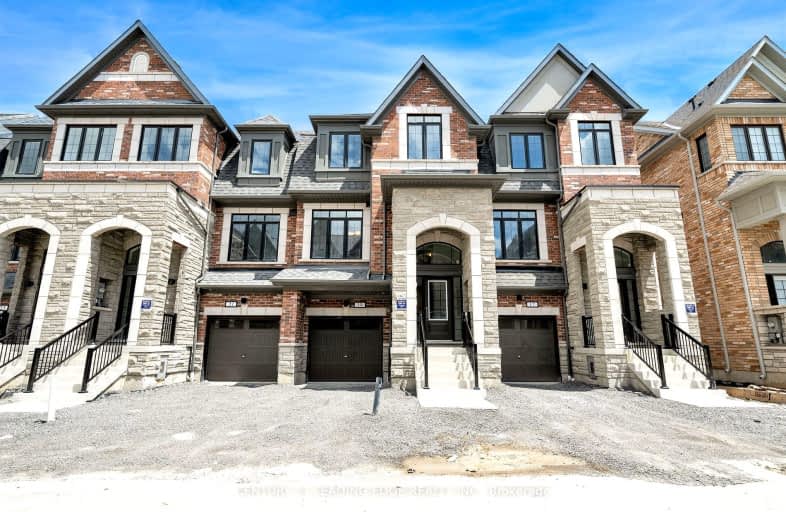Very Walkable
- Most errands can be accomplished on foot.
74
/100
Some Transit
- Most errands require a car.
44
/100
Bikeable
- Some errands can be accomplished on bike.
51
/100

St Theresa Catholic School
Elementary: Catholic
1.17 km
ÉÉC Jean-Paul II
Elementary: Catholic
0.72 km
C E Broughton Public School
Elementary: Public
0.85 km
Sir William Stephenson Public School
Elementary: Public
1.23 km
Pringle Creek Public School
Elementary: Public
1.40 km
Julie Payette
Elementary: Public
0.62 km
Henry Street High School
Secondary: Public
1.25 km
All Saints Catholic Secondary School
Secondary: Catholic
3.06 km
Anderson Collegiate and Vocational Institute
Secondary: Public
1.06 km
Father Leo J Austin Catholic Secondary School
Secondary: Catholic
3.53 km
Donald A Wilson Secondary School
Secondary: Public
2.92 km
Sinclair Secondary School
Secondary: Public
4.42 km
-
E. A. Fairman park
1.6km -
Whitby Soccer Dome
695 ROSSLAND Rd W, Whitby ON 2.88km -
Limerick Park
Donegal Ave, Oshawa ON 3.23km
-
RBC Royal Bank
307 Brock St S, Whitby ON L1N 4K3 0.65km -
Scotiabank
320 Thickson Rd S, Whitby ON L1N 9Z2 2.32km -
RBC Royal Bank ATM
1545 Rossland Rd E, Whitby ON L1N 9Y5 2.8km
$
$3,300
- 3 bath
- 3 bed
- 1500 sqft
27 Frank Lloyd Wright Street, Whitby, Ontario • L1N 1W8 • Downtown Whitby












