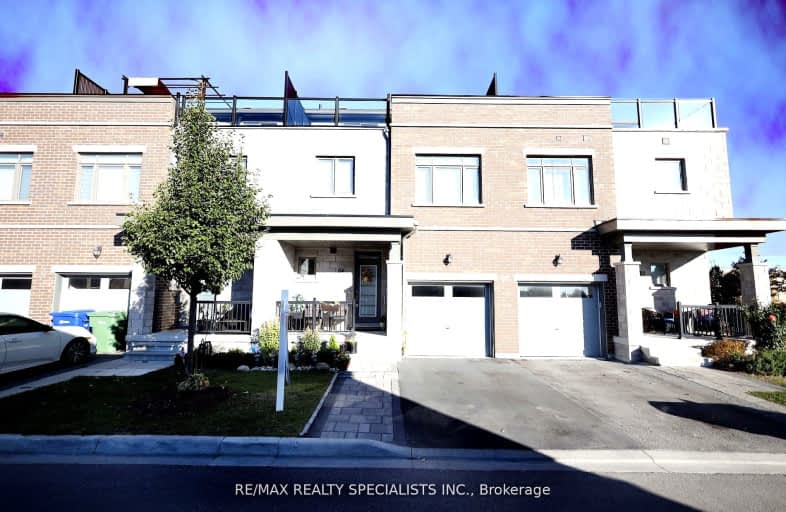Somewhat Walkable
- Some errands can be accomplished on foot.
64
/100
Some Transit
- Most errands require a car.
47
/100
Bikeable
- Some errands can be accomplished on bike.
68
/100

Earl A Fairman Public School
Elementary: Public
2.92 km
St John the Evangelist Catholic School
Elementary: Catholic
2.44 km
St Marguerite d'Youville Catholic School
Elementary: Catholic
1.63 km
West Lynde Public School
Elementary: Public
1.75 km
Sir William Stephenson Public School
Elementary: Public
1.55 km
Whitby Shores P.S. Public School
Elementary: Public
0.53 km
ÉSC Saint-Charles-Garnier
Secondary: Catholic
6.73 km
Henry Street High School
Secondary: Public
1.64 km
All Saints Catholic Secondary School
Secondary: Catholic
4.45 km
Anderson Collegiate and Vocational Institute
Secondary: Public
3.67 km
Father Leo J Austin Catholic Secondary School
Secondary: Catholic
6.03 km
Donald A Wilson Secondary School
Secondary: Public
4.25 km
-
Central Park
Michael Blvd, Whitby ON 1.67km -
Kiwanis Heydenshore Park
Whitby ON L1N 0C1 2.09km -
E. A. Fairman park
2.93km
-
Scotiabank
601 Victoria St W (Whitby Shores Shoppjng Centre), Whitby ON L1N 0E4 0.2km -
TD Canada Trust ATM
80 Thickson Rd N, Whitby ON L1N 3R1 3.81km -
TD Canada Trust Branch and ATM
80 Thickson Rd N, Whitby ON L1N 3R1 3.81km










