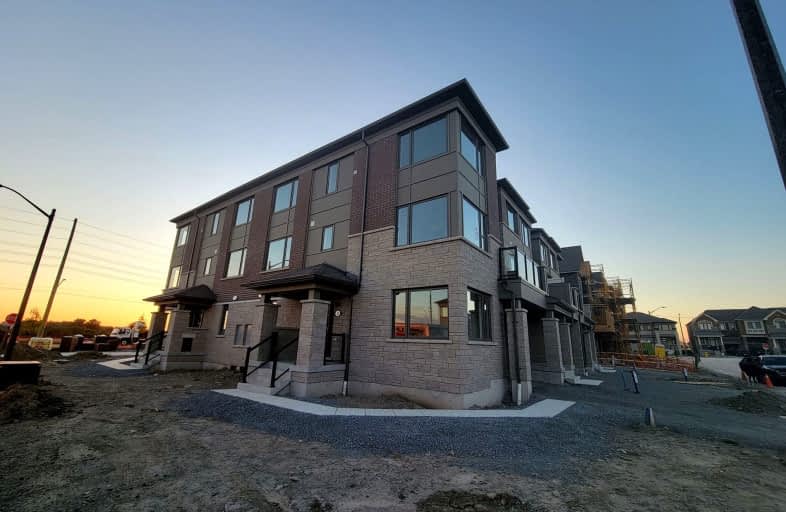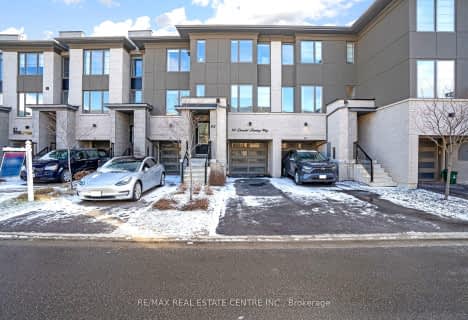Car-Dependent
- Almost all errands require a car.
Some Transit
- Most errands require a car.
Somewhat Bikeable
- Most errands require a car.

All Saints Elementary Catholic School
Elementary: CatholicSt John the Evangelist Catholic School
Elementary: CatholicColonel J E Farewell Public School
Elementary: PublicSt Luke the Evangelist Catholic School
Elementary: CatholicCaptain Michael VandenBos Public School
Elementary: PublicWilliamsburg Public School
Elementary: PublicÉSC Saint-Charles-Garnier
Secondary: CatholicArchbishop Denis O'Connor Catholic High School
Secondary: CatholicHenry Street High School
Secondary: PublicAll Saints Catholic Secondary School
Secondary: CatholicDonald A Wilson Secondary School
Secondary: PublicJ Clarke Richardson Collegiate
Secondary: Public-
Whitby Soccer Dome
695 Rossland Rd W, Whitby ON 1.51km -
Baycliffe Park
67 Baycliffe Dr, Whitby ON L1P 1W7 2.12km -
Mullen Park
1 Mullen Dr, Ajax ON 5.73km
-
Scotia Bank
309 Dundas St W, Whitby ON L1N 2M6 1.44km -
TD Bank Financial Group
404 Dundas St W, Whitby ON L1N 2M7 2.77km -
BMO Bank of Montreal
100 Nordeagle Ave, Whitby ON L1N 9S1 3.25km














