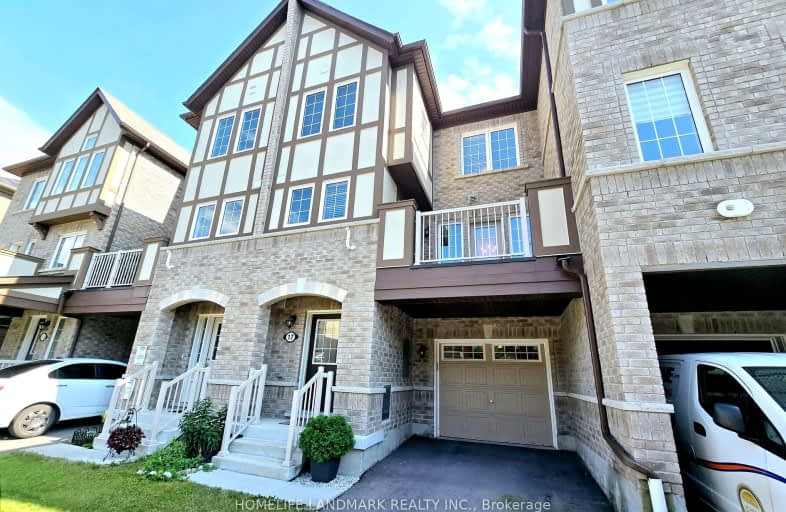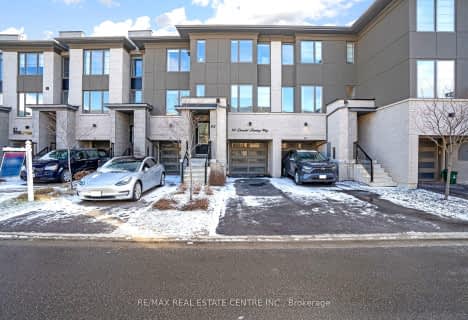Car-Dependent
- Most errands require a car.
Some Transit
- Most errands require a car.
Somewhat Bikeable
- Most errands require a car.

All Saints Elementary Catholic School
Elementary: CatholicEarl A Fairman Public School
Elementary: PublicSt John the Evangelist Catholic School
Elementary: CatholicSt Marguerite d'Youville Catholic School
Elementary: CatholicWest Lynde Public School
Elementary: PublicColonel J E Farewell Public School
Elementary: PublicÉSC Saint-Charles-Garnier
Secondary: CatholicHenry Street High School
Secondary: PublicAll Saints Catholic Secondary School
Secondary: CatholicAnderson Collegiate and Vocational Institute
Secondary: PublicFather Leo J Austin Catholic Secondary School
Secondary: CatholicDonald A Wilson Secondary School
Secondary: Public-
Peel Park
Burns St (Athol St), Whitby ON 2.73km -
Country Lane Park
Whitby ON 3.25km -
Kiwanis Heydenshore Park
Whitby ON L1N 0C1 4.83km
-
Scotiabank
309 Dundas St W, Whitby ON L1N 2M6 2.06km -
CIBC Cash Dispenser
700 Victoria St W, Whitby ON L1N 0E8 2.41km -
BMO Bank of Montreal
115 Salem Rd S, Ajax ON L1Z 2C9 3.84km














