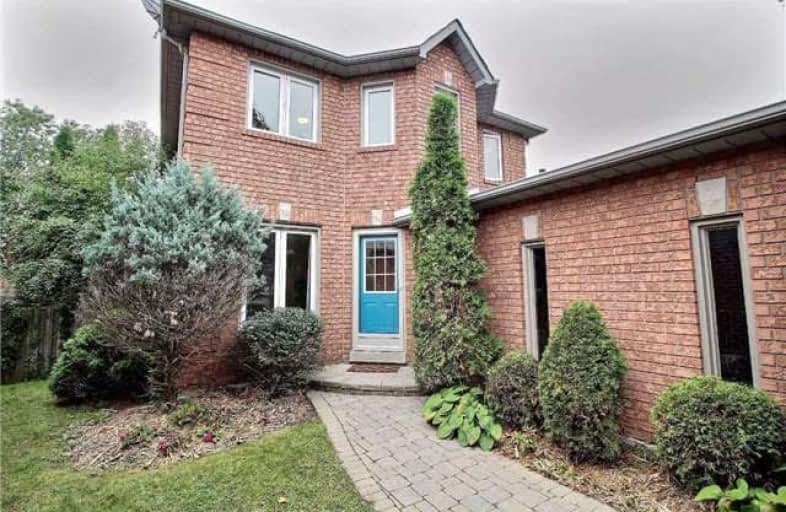
ÉIC Saint-Charles-Garnier
Elementary: Catholic
1.58 km
St Bernard Catholic School
Elementary: Catholic
1.25 km
Ormiston Public School
Elementary: Public
0.56 km
Fallingbrook Public School
Elementary: Public
1.30 km
St Matthew the Evangelist Catholic School
Elementary: Catholic
0.30 km
Jack Miner Public School
Elementary: Public
0.83 km
ÉSC Saint-Charles-Garnier
Secondary: Catholic
1.57 km
All Saints Catholic Secondary School
Secondary: Catholic
1.55 km
Anderson Collegiate and Vocational Institute
Secondary: Public
2.81 km
Father Leo J Austin Catholic Secondary School
Secondary: Catholic
1.37 km
Donald A Wilson Secondary School
Secondary: Public
1.66 km
Sinclair Secondary School
Secondary: Public
1.96 km





