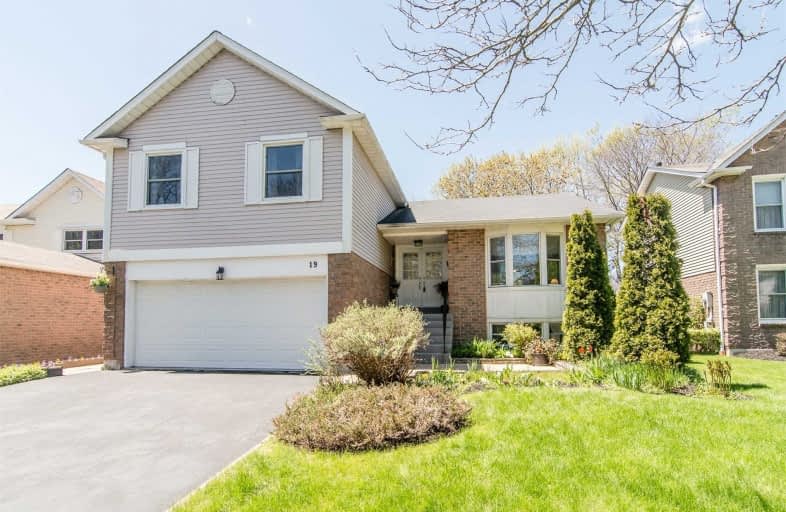
All Saints Elementary Catholic School
Elementary: Catholic
0.72 km
Earl A Fairman Public School
Elementary: Public
1.29 km
St John the Evangelist Catholic School
Elementary: Catholic
1.46 km
Colonel J E Farewell Public School
Elementary: Public
0.48 km
St Luke the Evangelist Catholic School
Elementary: Catholic
1.63 km
Captain Michael VandenBos Public School
Elementary: Public
1.22 km
ÉSC Saint-Charles-Garnier
Secondary: Catholic
3.24 km
Henry Street High School
Secondary: Public
2.50 km
All Saints Catholic Secondary School
Secondary: Catholic
0.64 km
Father Leo J Austin Catholic Secondary School
Secondary: Catholic
3.38 km
Donald A Wilson Secondary School
Secondary: Public
0.45 km
Sinclair Secondary School
Secondary: Public
4.00 km




