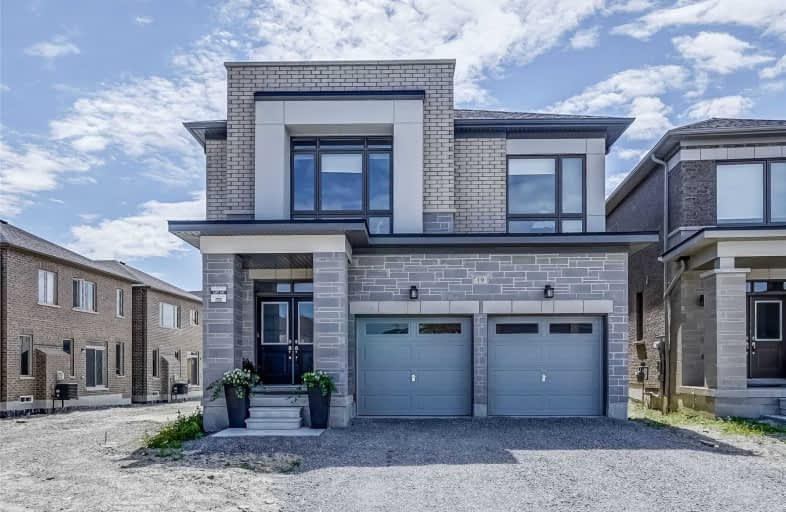
All Saints Elementary Catholic School
Elementary: Catholic
0.89 km
Colonel J E Farewell Public School
Elementary: Public
0.92 km
St Luke the Evangelist Catholic School
Elementary: Catholic
1.22 km
Jack Miner Public School
Elementary: Public
1.96 km
Captain Michael VandenBos Public School
Elementary: Public
0.84 km
Williamsburg Public School
Elementary: Public
1.08 km
ÉSC Saint-Charles-Garnier
Secondary: Catholic
3.03 km
Henry Street High School
Secondary: Public
3.40 km
All Saints Catholic Secondary School
Secondary: Catholic
0.80 km
Father Leo J Austin Catholic Secondary School
Secondary: Catholic
3.63 km
Donald A Wilson Secondary School
Secondary: Public
0.84 km
Sinclair Secondary School
Secondary: Public
4.08 km














