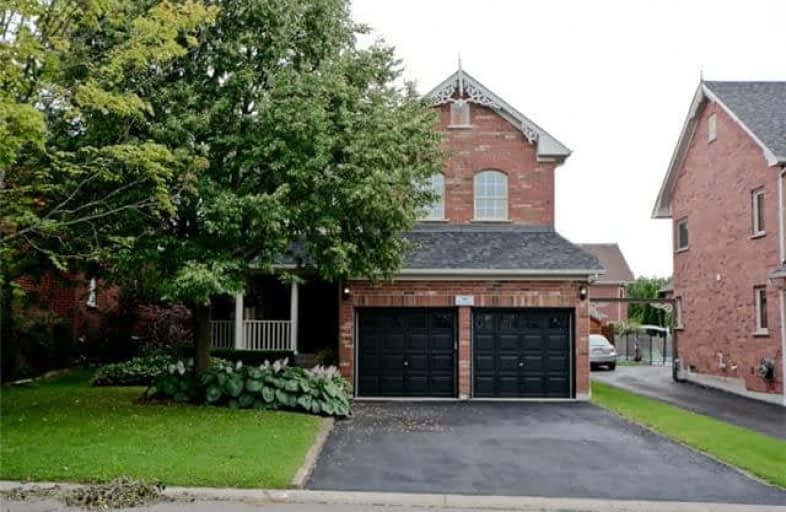
St Leo Catholic School
Elementary: Catholic
0.27 km
Meadowcrest Public School
Elementary: Public
1.47 km
St John Paull II Catholic Elementary School
Elementary: Catholic
0.87 km
Winchester Public School
Elementary: Public
0.32 km
Blair Ridge Public School
Elementary: Public
0.55 km
Brooklin Village Public School
Elementary: Public
0.89 km
ÉSC Saint-Charles-Garnier
Secondary: Catholic
5.07 km
Brooklin High School
Secondary: Public
1.23 km
All Saints Catholic Secondary School
Secondary: Catholic
7.67 km
Father Leo J Austin Catholic Secondary School
Secondary: Catholic
5.72 km
Donald A Wilson Secondary School
Secondary: Public
7.86 km
Sinclair Secondary School
Secondary: Public
4.84 km







