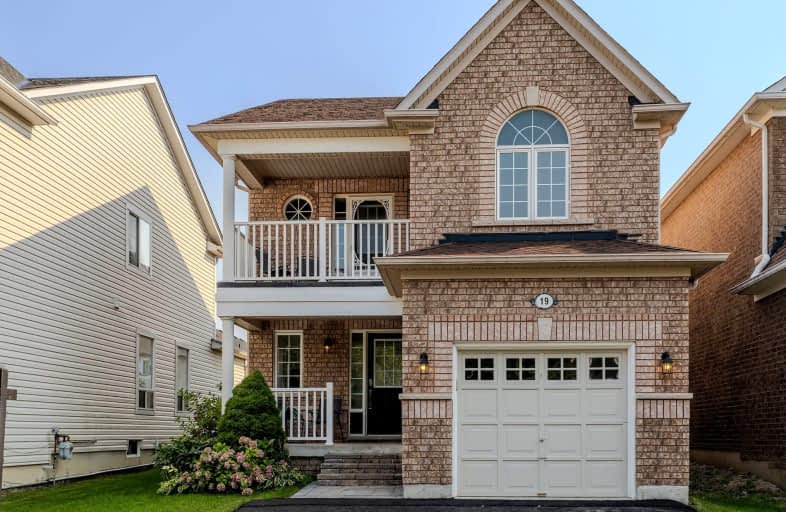Car-Dependent
- Most errands require a car.
33
/100
Some Transit
- Most errands require a car.
28
/100
Somewhat Bikeable
- Most errands require a car.
35
/100

St Leo Catholic School
Elementary: Catholic
0.41 km
Meadowcrest Public School
Elementary: Public
1.73 km
St John Paull II Catholic Elementary School
Elementary: Catholic
0.90 km
Winchester Public School
Elementary: Public
0.64 km
Blair Ridge Public School
Elementary: Public
0.48 km
Brooklin Village Public School
Elementary: Public
0.71 km
ÉSC Saint-Charles-Garnier
Secondary: Catholic
5.39 km
Brooklin High School
Secondary: Public
1.34 km
All Saints Catholic Secondary School
Secondary: Catholic
7.99 km
Father Leo J Austin Catholic Secondary School
Secondary: Catholic
6.01 km
Donald A Wilson Secondary School
Secondary: Public
8.18 km
Sinclair Secondary School
Secondary: Public
5.12 km
-
Cachet Park
140 Cachet Blvd, Whitby ON 0.55km -
Cullen Central Park
Whitby ON 5.82km -
Hobbs Park
28 Westport Dr, Whitby ON L1R 0J3 7.06km
-
CIBC
308 Taunton Rd E, Whitby ON L1R 0H4 5.23km -
RBC Royal Bank
480 Taunton Rd E (Baldwin), Whitby ON L1N 5R5 5.54km -
TD Bank Financial Group
110 Taunton Rd W, Whitby ON L1R 3H8 5.61km









