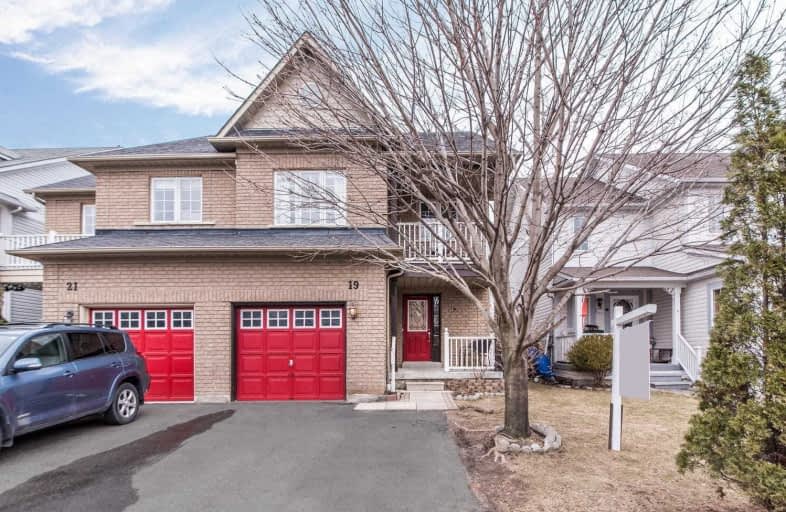Sold on Apr 18, 2019
Note: Property is not currently for sale or for rent.

-
Type: Semi-Detached
-
Style: 2-Storey
-
Size: 1500 sqft
-
Lot Size: 25.84 x 114.83 Feet
-
Age: No Data
-
Taxes: $4,257 per year
-
Days on Site: 15 Days
-
Added: Sep 07, 2019 (2 weeks on market)
-
Updated:
-
Last Checked: 2 months ago
-
MLS®#: E4403081
-
Listed By: Re/max hallmark first group realty ltd., brokerage
Location, Location, Location! This Lovely Semi Detached Home Is Nestled In Highly Desired Whitby Shores Neighbourhood. Featuring A Bright Open Concept Living And Dining Room W/Double Sided Fireplace, Eat In Kitchen W/Walk-Out To Interlocking Patio & Fully Fenced Yard. Spacious Master W/4Pc Ensuite & Walk In Closet. 2nd Bedroom W/Walk-Out To Balcony & Partially Finished Basement. This One Is A Must See!
Extras
Walk To The Lake, Go Train, Shopping, Walking/Bike Trails, Parks, Schools & Just Mere Minutes To 401! Enjoy Living In This Picture-Perfect Lakeside Community
Property Details
Facts for 19 Regatta Crescent, Whitby
Status
Days on Market: 15
Last Status: Sold
Sold Date: Apr 18, 2019
Closed Date: Jul 05, 2019
Expiry Date: Jul 03, 2019
Sold Price: $605,000
Unavailable Date: Apr 18, 2019
Input Date: Apr 03, 2019
Property
Status: Sale
Property Type: Semi-Detached
Style: 2-Storey
Size (sq ft): 1500
Area: Whitby
Community: Port Whitby
Availability Date: Tba
Inside
Bedrooms: 4
Bathrooms: 3
Kitchens: 1
Rooms: 7
Den/Family Room: No
Air Conditioning: Central Air
Fireplace: Yes
Laundry Level: Main
Central Vacuum: N
Washrooms: 3
Utilities
Electricity: Yes
Gas: Yes
Cable: Available
Telephone: Available
Building
Basement: Part Fin
Heat Type: Forced Air
Heat Source: Gas
Exterior: Brick
Exterior: Vinyl Siding
Water Supply: Municipal
Special Designation: Unknown
Parking
Driveway: Mutual
Garage Spaces: 1
Garage Type: Attached
Covered Parking Spaces: 2
Total Parking Spaces: 3
Fees
Tax Year: 2018
Tax Legal Description: Pt Lot 23, Plan 40M2025 - Now: Rp 40R20645 - Pt..9
Taxes: $4,257
Highlights
Feature: Lake/Pond
Feature: Marina
Feature: Public Transit
Feature: Rec Centre
Land
Cross Street: Victoria/Bayside
Municipality District: Whitby
Fronting On: East
Parcel Number: 264831167
Pool: None
Sewer: Sewers
Lot Depth: 114.83 Feet
Lot Frontage: 25.84 Feet
Zoning: Residential
Additional Media
- Virtual Tour: https://tours.homesinfocus.ca/public/vtour/display/1267624?idx=1#!/
Rooms
Room details for 19 Regatta Crescent, Whitby
| Type | Dimensions | Description |
|---|---|---|
| Living Main | 2.66 x 6.13 | Combined W/Dining, Gas Fireplace, Laminate |
| Dining Main | - | Combined W/Living, Open Concept, Laminate |
| Kitchen Main | 304.00 x 3.04 | Eat-In Kitchen, Gas Fireplace, W/O To Patio |
| Master Main | 3.26 x 5.00 | 4 Pc Ensuite, W/I Closet, Hardwood Floor |
| 2nd Br Main | 3.32 x 4.08 | W/O To Balcony, Hardwood Floor |
| 3rd Br 2nd | 2.95 x 2.92 | Closet, Hardwood Floor |
| 4th Br 2nd | 2.77 x 2.95 | Closet, Hardwood Floor |
| Den Bsmt | 2.74 x 3.96 | Closet, Irregular Rm, Broadloom |
| XXXXXXXX | XXX XX, XXXX |
XXXX XXX XXXX |
$XXX,XXX |
| XXX XX, XXXX |
XXXXXX XXX XXXX |
$XXX,XXX |
| XXXXXXXX XXXX | XXX XX, XXXX | $605,000 XXX XXXX |
| XXXXXXXX XXXXXX | XXX XX, XXXX | $624,898 XXX XXXX |

Earl A Fairman Public School
Elementary: PublicSt John the Evangelist Catholic School
Elementary: CatholicSt Marguerite d'Youville Catholic School
Elementary: CatholicWest Lynde Public School
Elementary: PublicSir William Stephenson Public School
Elementary: PublicWhitby Shores P.S. Public School
Elementary: PublicÉSC Saint-Charles-Garnier
Secondary: CatholicHenry Street High School
Secondary: PublicAll Saints Catholic Secondary School
Secondary: CatholicAnderson Collegiate and Vocational Institute
Secondary: PublicFather Leo J Austin Catholic Secondary School
Secondary: CatholicDonald A Wilson Secondary School
Secondary: Public

