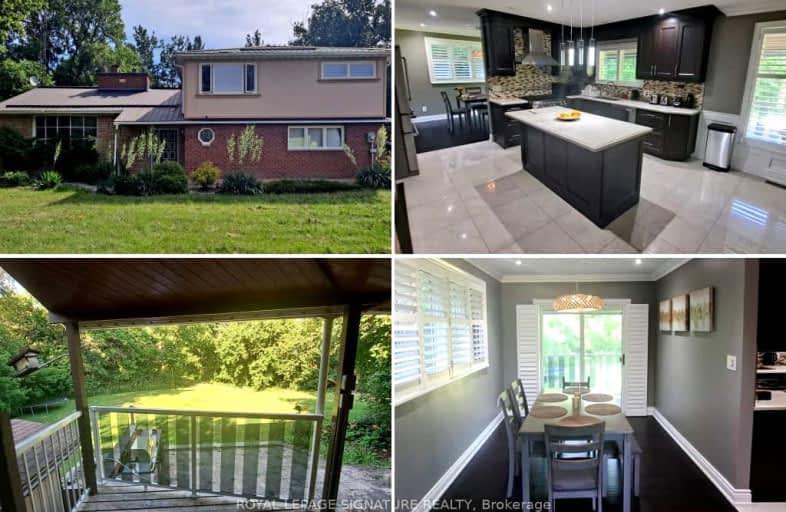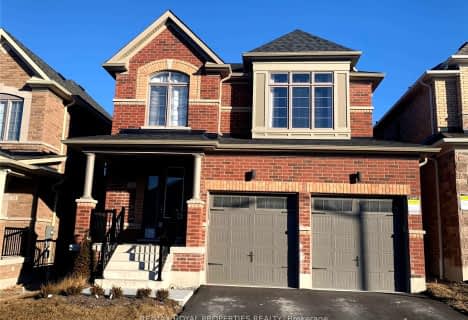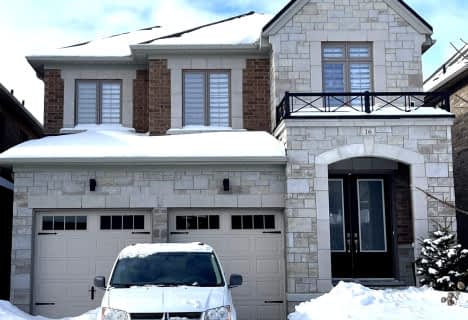Car-Dependent
- Almost all errands require a car.
No Nearby Transit
- Almost all errands require a car.
Somewhat Bikeable
- Almost all errands require a car.

ÉIC Saint-Charles-Garnier
Elementary: CatholicMeadowcrest Public School
Elementary: PublicSt Bridget Catholic School
Elementary: CatholicSt Luke the Evangelist Catholic School
Elementary: CatholicWilliamsburg Public School
Elementary: PublicRobert Munsch Public School
Elementary: PublicÉSC Saint-Charles-Garnier
Secondary: CatholicBrooklin High School
Secondary: PublicAll Saints Catholic Secondary School
Secondary: CatholicFather Leo J Austin Catholic Secondary School
Secondary: CatholicDonald A Wilson Secondary School
Secondary: PublicSinclair Secondary School
Secondary: Public-
St Louis Bar And Grill
10 Broadleaf Avenue, Whitby, ON L1R 0B5 2.97km -
Bollocks Pub & Kitchen
30 Taunton Road E, Whitby, ON L1R 0A1 3.32km -
Brooklin Pub & Grill
15 Baldwin Street N, Brooklin, ON L1M 1A2 3.51km
-
McDonald's
4100 Baldwin Street S, Whitby, ON L1R 3H8 2.9km -
Tim Hortons
130 Taunton Road W, Whitby, ON L1R 3H8 3.11km -
Starbucks
3940 Brock St N, Whitby, ON L1R 2Y4 3.29km
-
Shoppers Drug Mart
4081 Thickson Rd N, Whitby, ON L1R 2X3 5.13km -
Ajax Discount pharmacy
1801 Harwood Ave N, Unit 4, Ajax, ON L1T 0K8 5.71km -
Shoppers Drug Mart
910 Dundas Street W, Whitby, ON L1P 1P7 6.5km
-
Tahini’s
4160 Baldwin St S, Whitby, ON L1R 3H8 2.84km -
Sunrise Caribbean Restautant
4160 Baldwin Street S, Suite K04, Whitby, ON L1R 3H8 2.86km -
Pita Pit
4160 Baldwin Street S, Whitby, ON L1R 2W6 2.87km
-
Whitby Mall
1615 Dundas Street E, Whitby, ON L1N 7G3 8.29km -
Walmart
4100 Baldwin Street, Whitby, ON L1R 3H8 2.9km -
Dollarama
3920 Brock Street, Whitby, ON L1R 3E1 3.2km
-
Real Canadian Superstore
200 Taunton Road West, Whitby, ON L1R 3H8 2.93km -
Bulk Barn
150 Taunton Road W, Whitby, ON L1R 3H8 3.09km -
Farm Boy
360 Taunton Road E, Whitby, ON L1R 0H4 3.59km
-
Liquor Control Board of Ontario
15 Thickson Road N, Whitby, ON L1N 8W7 7.92km -
LCBO
40 Kingston Road E, Ajax, ON L1T 4W4 8.13km -
LCBO
629 Victoria Street W, Whitby, ON L1N 0E4 8.75km
-
Lambert Oil Company
4505 Baldwin Street S, Whitby, ON L1R 2W5 2.54km -
Petro-Canada
10 Taunton Rd E, Whitby, ON L1R 3L5 3.23km -
Shell
3 Baldwin Street, Whitby, ON L1M 1A2 3.46km
-
Cineplex Odeon
248 Kingston Road E, Ajax, ON L1S 1G1 7.53km -
Landmark Cinemas
75 Consumers Drive, Whitby, ON L1N 9S2 9.26km -
Regent Theatre
50 King Street E, Oshawa, ON L1H 1B3 10.99km
-
Whitby Public Library
701 Rossland Road E, Whitby, ON L1N 8Y9 5.4km -
Whitby Public Library
405 Dundas Street W, Whitby, ON L1N 6A1 6.89km -
Ajax Town Library
95 Magill Drive, Ajax, ON L1T 4M5 8.09km
-
Ontario Shores Centre for Mental Health Sciences
700 Gordon Street, Whitby, ON L1N 5S9 9.89km -
Lakeridge Health
1 Hospital Court, Oshawa, ON L1G 2B9 10.26km -
Lakeridge Health Ajax Pickering Hospital
580 Harwood Avenue S, Ajax, ON L1S 2J4 10.62km
-
Baycliffe Park
67 Baycliffe Dr, Whitby ON L1P 1W7 3.34km -
Country Lane Park
Whitby ON 3.46km -
Ormiston Park
Whitby ON 4.32km
-
Scotiabank
160 Taunton Rd W (at Brock St), Whitby ON L1R 3H8 3.06km -
RBC Royal Bank
480 Taunton Rd E (Baldwin), Whitby ON L1N 5R5 3.33km -
RBC Royal Bank
101 Middlecote Dr (Middlecote & Taunton), Ajax ON L1T 0K3 5.11km
- 3 bath
- 4 bed
Main -15 Robert Attersley Drive East, Whitby, Ontario • L1R 3E3 • Taunton North











