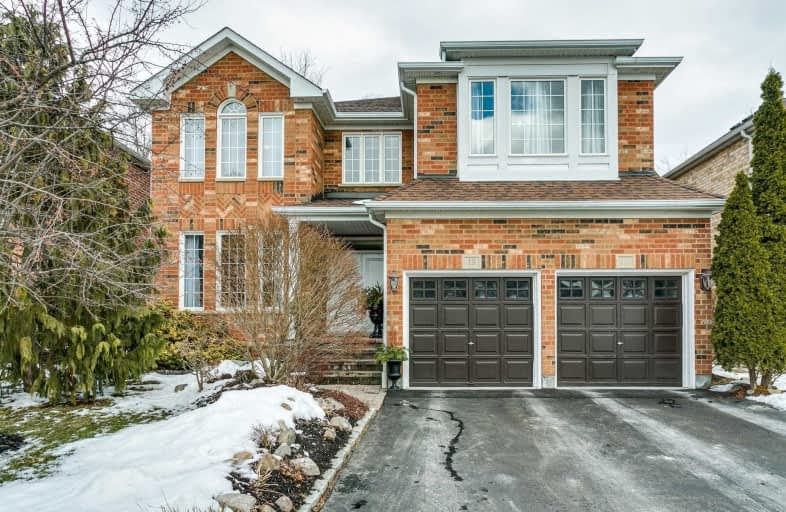Sold on Feb 28, 2020
Note: Property is not currently for sale or for rent.

-
Type: Detached
-
Style: 2-Storey
-
Lot Size: 46.85 x 171.39 Feet
-
Age: No Data
-
Taxes: $9,585 per year
-
Days on Site: 8 Days
-
Added: Feb 20, 2020 (1 week on market)
-
Updated:
-
Last Checked: 1 month ago
-
MLS®#: E4697318
-
Listed By: Re/max rouge river realty ltd., brokerage
Stunning 5 Bedrooms, 4 Bath Executive Home Located On A Premium Private Lot Backing Onto A Wooded Area In A Coveted Pocket Of Whitby. Brazilian Cherry Hardwood Floors, Impressive Grand Staircase With Wrought Iron Pickets, Gourmet Kitchen With Granite Counters Are Just A Few Of The Features Of This Fabulous Home! Spacious Master Retreat With Sitting Area, His And Hers Closets And A 5 Pc Ensuite. Remaining Sizable Bedrooms All Have Jack And Jill Ensuites.
Extras
Private Beautifully Landscaped Yard With Patios, Gazebos, And Other Features Amongst Various Sitting Areas. Close To All Amenities, Walking Distance To Schools And Parks. Hwt Is A Rental Excl: Living Room & Master Curtains And Rods.
Property Details
Facts for 19 Splendor Drive, Whitby
Status
Days on Market: 8
Last Status: Sold
Sold Date: Feb 28, 2020
Closed Date: Apr 24, 2020
Expiry Date: Jun 30, 2020
Sold Price: $1,060,000
Unavailable Date: Feb 28, 2020
Input Date: Feb 20, 2020
Property
Status: Sale
Property Type: Detached
Style: 2-Storey
Area: Whitby
Community: Williamsburg
Availability Date: Tbd
Inside
Bedrooms: 5
Bathrooms: 4
Kitchens: 1
Rooms: 9
Den/Family Room: Yes
Air Conditioning: Central Air
Fireplace: Yes
Laundry Level: Main
Washrooms: 4
Building
Basement: Sep Entrance
Basement 2: Unfinished
Heat Type: Forced Air
Heat Source: Gas
Exterior: Brick
Water Supply: Municipal
Special Designation: Unknown
Parking
Driveway: Pvt Double
Garage Spaces: 2
Garage Type: Attached
Covered Parking Spaces: 2
Total Parking Spaces: 4
Fees
Tax Year: 2019
Tax Legal Description: Plan 40M2141 Lot 55*
Taxes: $9,585
Highlights
Feature: Park
Feature: Wooded/Treed
Land
Cross Street: Medland & Cochrane
Municipality District: Whitby
Fronting On: East
Pool: None
Sewer: Sewers
Lot Depth: 171.39 Feet
Lot Frontage: 46.85 Feet
Lot Irregularities: *Whitby, Regional Mun
Additional Media
- Virtual Tour: https://listing.view.property/1541239?idx=1
Rooms
Room details for 19 Splendor Drive, Whitby
| Type | Dimensions | Description |
|---|---|---|
| Living Ground | 3.48 x 5.43 | Hardwood Floor, Formal Rm, Large Window |
| Dining Ground | 6.80 x 4.55 | Hardwood Floor, French Doors, Large Window |
| Library Ground | 3.30 x 3.95 | Hardwood Floor, French Doors, Large Window |
| Family Ground | 3.76 x 5.44 | Broadloom, Gas Fireplace, Pot Lights |
| Kitchen Ground | 4.40 x 3.45 | Granite Counter, Centre Island, Ceramic Floor |
| Breakfast Ground | 5.35 x 3.70 | Walk-Out, Ceramic Floor, O/Looks Backyard |
| Master 2nd | 5.40 x 7.10 | Broadloom, 5 Pc Ensuite, His/Hers Closets |
| 2nd Br 2nd | 4.00 x 4.25 | Broadloom, Semi Ensuite, Large Closet |
| 3rd Br 2nd | 4.27 x 4.30 | Broadloom, Semi Ensuite, Large Closet |
| 4th Br 2nd | 3.80 x 4.00 | Broadloom, Semi Ensuite, Large Closet |
| 5th Br 2nd | 4.30 x 4.16 | Broadloom, Semi Ensuite, Large Closet |
| XXXXXXXX | XXX XX, XXXX |
XXXX XXX XXXX |
$X,XXX,XXX |
| XXX XX, XXXX |
XXXXXX XXX XXXX |
$X,XXX,XXX |
| XXXXXXXX XXXX | XXX XX, XXXX | $1,060,000 XXX XXXX |
| XXXXXXXX XXXXXX | XXX XX, XXXX | $1,050,000 XXX XXXX |

ÉIC Saint-Charles-Garnier
Elementary: CatholicSt Luke the Evangelist Catholic School
Elementary: CatholicJack Miner Public School
Elementary: PublicCaptain Michael VandenBos Public School
Elementary: PublicWilliamsburg Public School
Elementary: PublicRobert Munsch Public School
Elementary: PublicÉSC Saint-Charles-Garnier
Secondary: CatholicHenry Street High School
Secondary: PublicAll Saints Catholic Secondary School
Secondary: CatholicFather Leo J Austin Catholic Secondary School
Secondary: CatholicDonald A Wilson Secondary School
Secondary: PublicSinclair Secondary School
Secondary: Public

